The House of the Thunderbolt was excavated in 1941. It was studied in detail by Bouke van der Meer. It is located outside the Marine Gate at a distance of some 50 metres, to the north of the continuation of the Decumanus Maximus. It was built c. 70-75 AD (opus latericium), but various adaptations can be seen, some dated to c. 150 AD (opus mixtum), others to c. 250 AD (a few mosaics and a painting). Inside the west wall an iron sword was found (length 0.55), perhaps a building sacrifice.
The facade is slightly concave, reflecting the shape of the older Sanctuary of the Bona Dea (IV,VIII,3) on the other side of the street. The shape prevented that the street became too narrow. The entrance corridor (5) is decorated with two columns (a later addition) and flanked by a staircase with travertine steps (4). The facade has six shops, two of which were bars. The first (6) is directly to the south of the entrance corridor. In the door opening is a bar counter with three stepped shelves. The second one (2) is in the second room to the north of the entrance corridor. Here too was a counter with three stepped shelves, in the door opening, but only part of it has been preserved.
Plan of the building. North-west is up.
Rooms E-D-F-G belong to building III,VII,5.
Van der Meer 2005, fig. 2.The entrance corridor leads to a colonnaded courtyard. It is twice the size of the rooms in the north wing. The roof of the colonnade rested on brick piers and round brick columns, single, double and triple, the result of adaptations in the course of time. In the east part of the courtyard is a large rectangular water basin. The rim is decorated with a mosaic of blue, green, yellow and red tesserae. Water was supplied through lead pipes. Near the east wall is a round, marble well-head. It soon lost its function and became a decorative element. Later a second rectangular basin was added in the north-east corner.
Rooms are found only to the north of the courtyard: a row of four rooms, all interconnected through two doors in the lateral walls. Rooms A, B and C are quite large and have wide entrances. On the floor are geometric black-and-white mosaics. The ceilings were at a height of at least 4.70 meters. In room A a fragment was found of a painting of erotes in circles. In the north-west wall of room C are two rectangular wall-niches. The wide openings, many doors and high ceilings are evidence that these were not living rooms, but rooms used for special activities. Doors in the north-west wall of the courtyard lead to the unexcavated area.
To the south of the courtyard, in rooms H-O, black-and-white mosaics were found, with geometric motifs, in section I with a depiction of Venus holding a mirror and the text BENVS [D?]AE[---], and in section L with a depiction of Leda and the swan. These mosaics are a much later addition (c. 250 AD). In section H a painting was found of Odysseus and the Sirens, probably also from the middle of the third century AD. The paintings and mosaics are references to love and seduction. A marble statuette of Venus was also found in the building. Had the building become a brothel in the later third century?
Plan of the courtyard. South-west is up.
Van der Meer 2005, fig. 7.In the south-west part of the courtyard is a small, restored masonry structure, a so-called bidental. On a small marble plaque in the top are the letters F D C: F(ulgur) D(ium) or D(ivum) C(onditum). Therefore this was a place where a divine bolt of lightning (or one that had struck by day?) had been ritually buried. There are slightly conflicting reports about what was found below the slab: fragments of vessels, terracotta statuettes and lamps (Raissa Calza), or fragments of terracotta tiles, fragments of glass vessels, a handle of an amphora, a bronze coin and a piece of a floor (excavation report). These objects had been struck by lightning.
The west part of the courtyard is dominated by a masonry biclinium (a double reclining bench), the remains of an aedicula, and a brick base on which presumably rested a marble altar found nearby (h. 0.44, diam. 0.46; today disappeared, stolen?). Each couch measures c. 4 x 2 metres. Only the lower part of the aedicula has been preserved. In the podium is a floor-niche flanked by small, round brick columns. On the altar are reliefs of bucrania (ox skulls) linked by garlands, a bunch of grapes, a bird, paterae umbilicatae (sacrificial bowls), and a vessel.
In the south wall of the colonnade, in section N, was a door leading to the adjacent apartment III,VII,5 (rooms E-D-F-G). It was blocked and replaced by a door in section I. Building III,VII,5 forms a structural entity with the House of the Thunderbolt. The door indicates that the two buildings were also a functional entity. From holes in the threshold of the door in section I can be deduced that the door could only be closed from the House of the Thunderbolt.
After its discovery the building was identified as a domus, but later it was suggested that it was the seat of a guild, perhaps related to the Sanctuary of the Bona Dea. Van der Meer suggests that the building was related to the cult of ancestors, that it was used for funerary meals in honour of the deceased who had been buried in the adjacent mausoleum III,VII,2. This huge tomb, built c. 30-20 BC, must have been a public memorial. The find of a marble rostrum (a ship's bow) suggests that the person who was buried there had been involved in naval activities. According to Van der Meer it was Publius Lucilius Gamala, who gave Ostia money for a naval war. We know that he was honoured with a public funeral. The House of the Thunderbolt may have been built by a relative, also called Publius Lucilius Gamala, duovir ("mayor") in 71 AD.





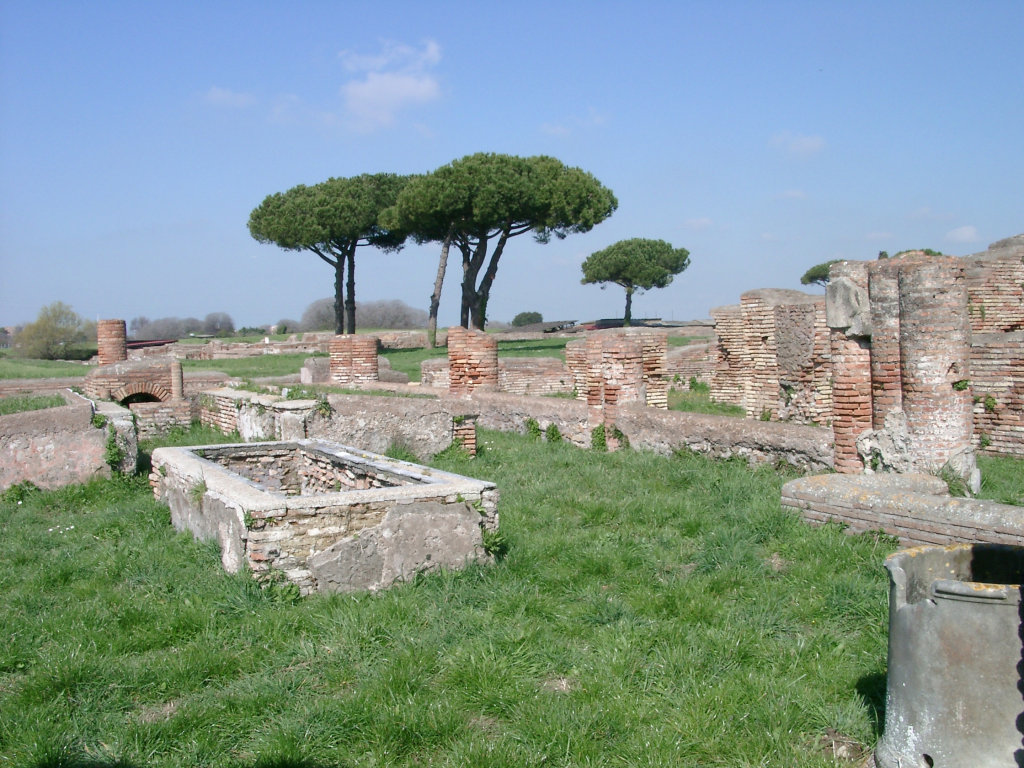

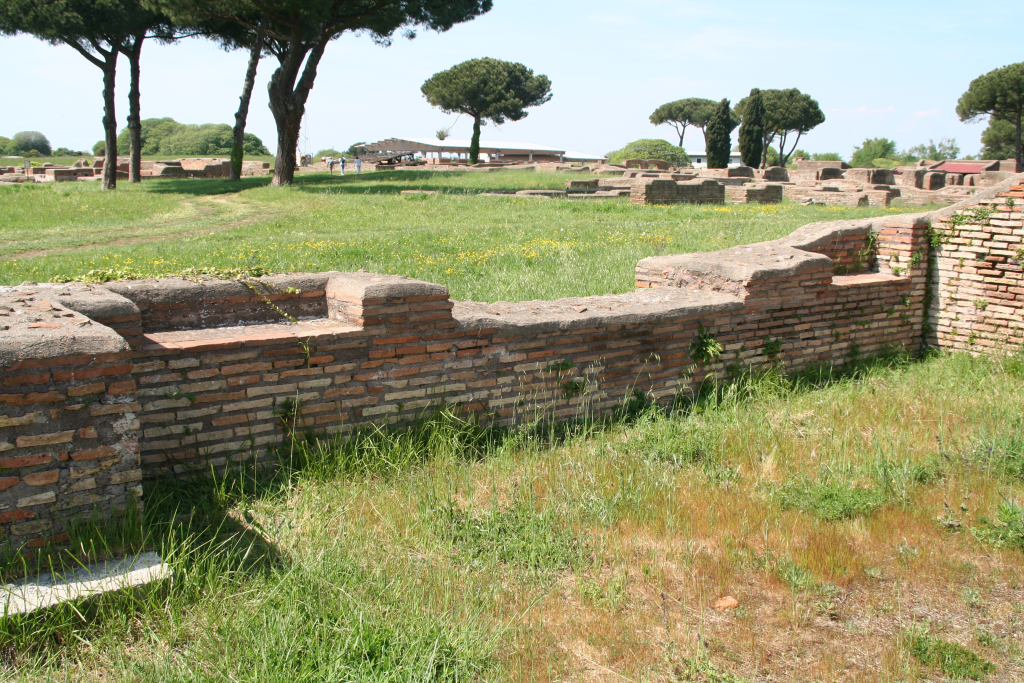
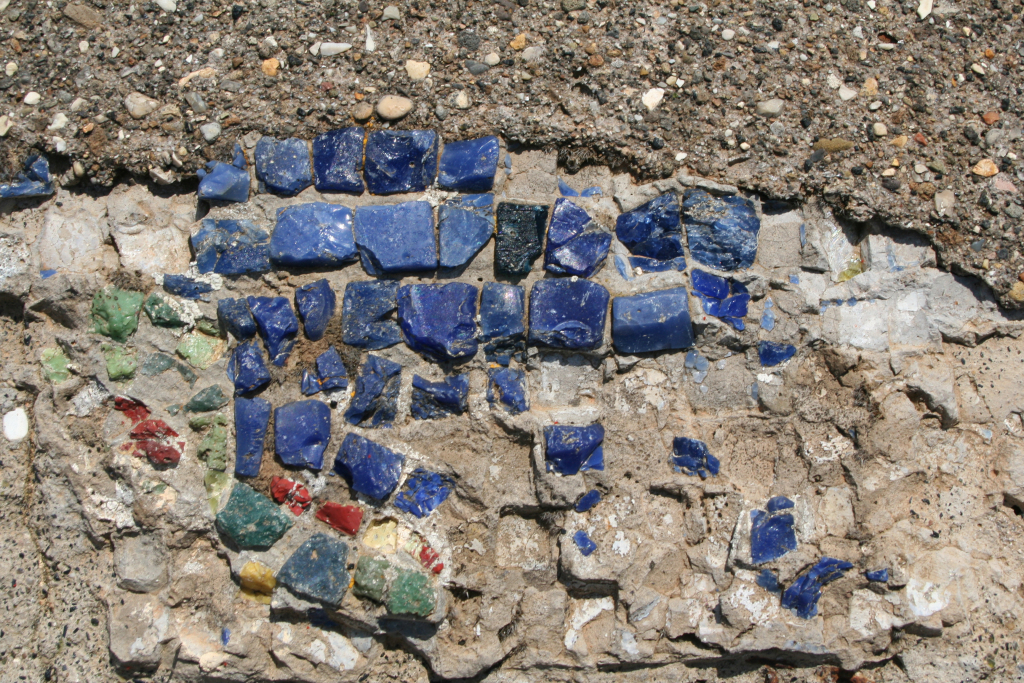
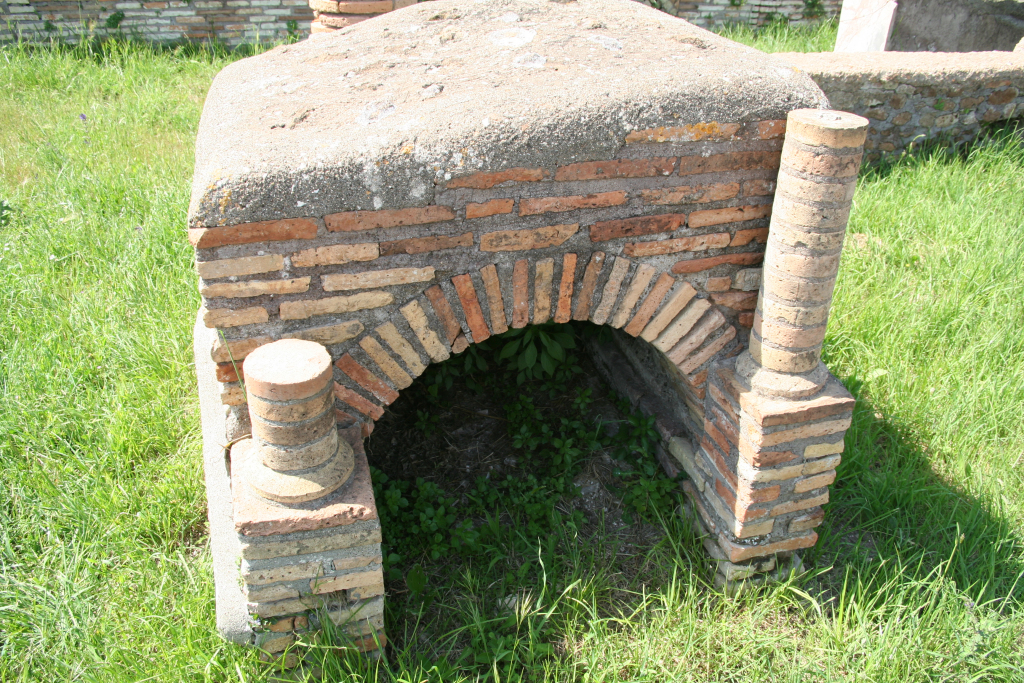
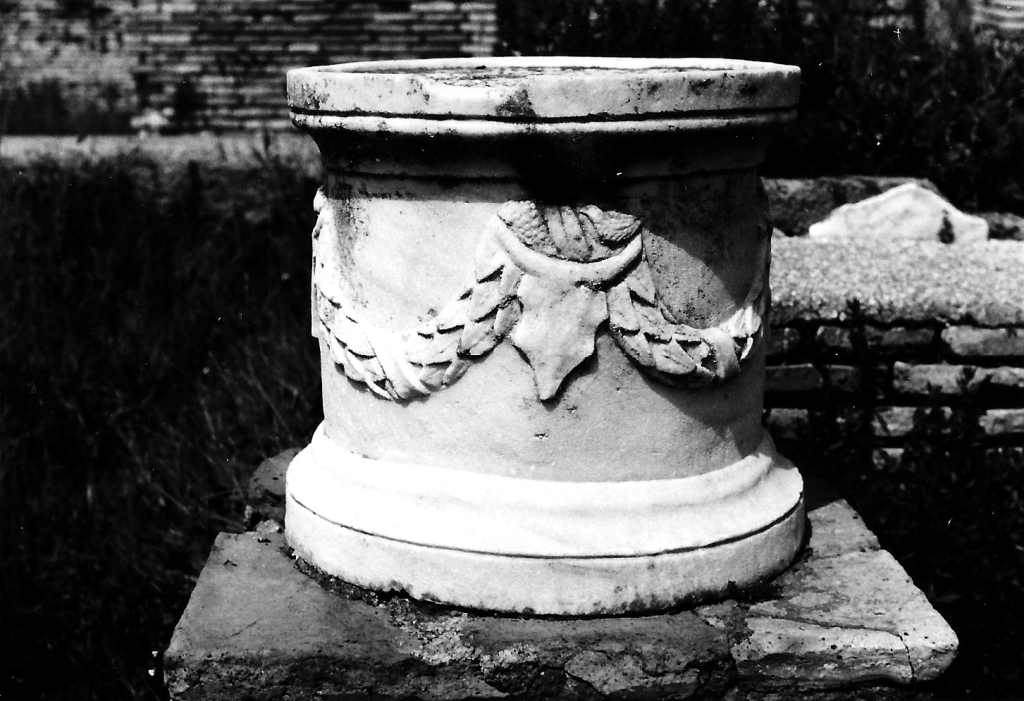
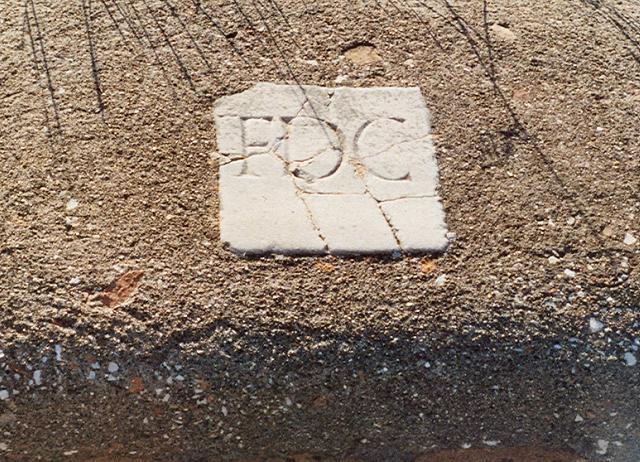




 |
| Drawing of painted erotes in circles in room A. Drawing: Parco Archeologico di Ostia. |
