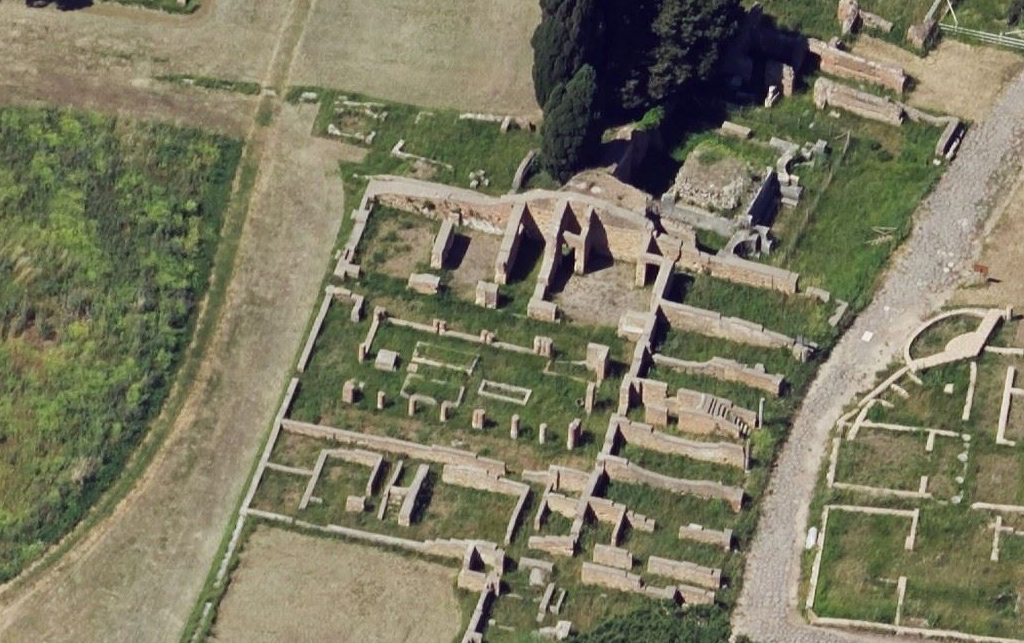This house forms an entity with the House of the Thunderbolt. It was built in brick, c. 70-75 AD. The ground floor consists of an apartment that was reached from the street through a long corridor (1). The rooms are connected through four corridors: 3, 4, 8 and 9. The main rooms are G2 and F10. There are three small rooms (5, E11, D12), a latrine with three seats (6), and a staircase (7).
A door connects corridor 3 and section I of the House of the Thunderbolt. That building was used for funerary meals. In this building the caretaker may have lived. The latrine is rather large for an apartment, which suggests that it was also used during the meals.
Plan of the building. North-west is up.
Rooms E-D-F-G belong to building III,VII,5.
Van der Meer 2005, fig. 2.

