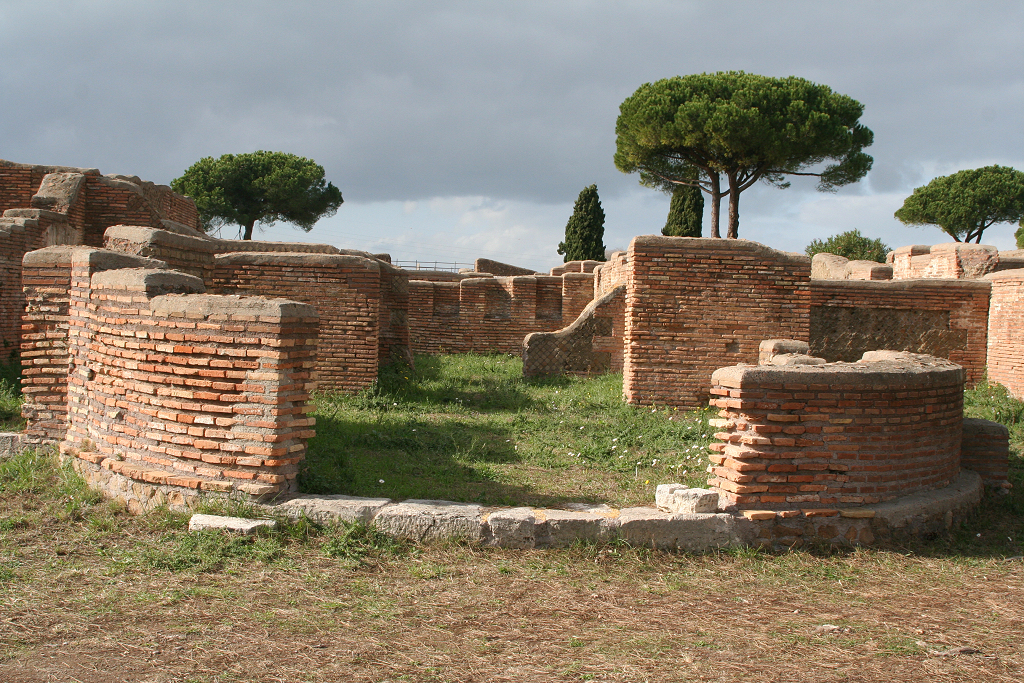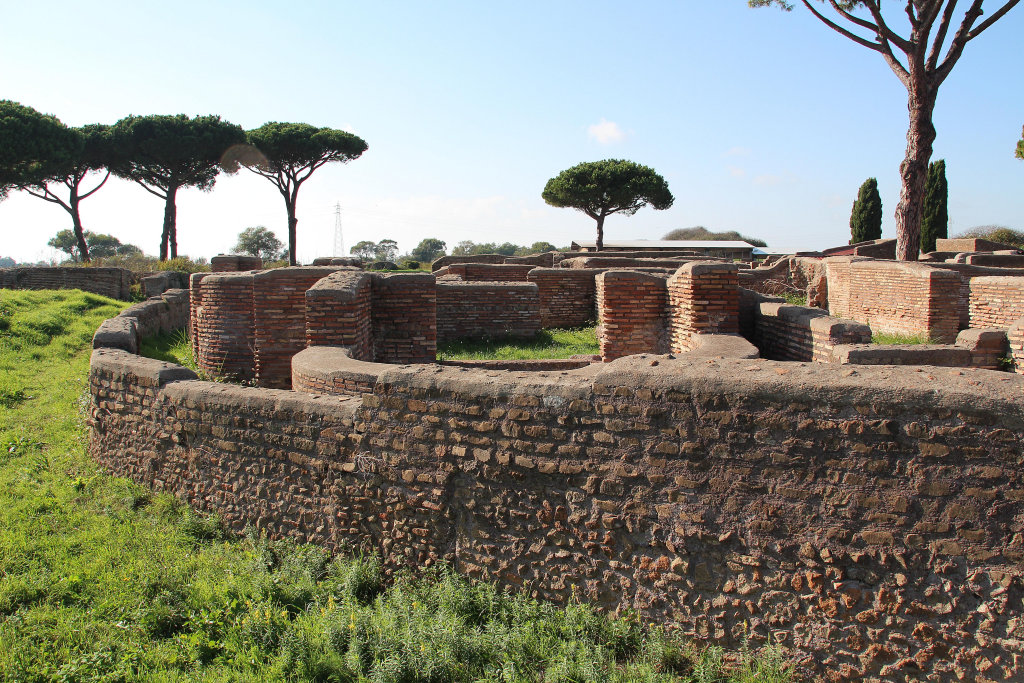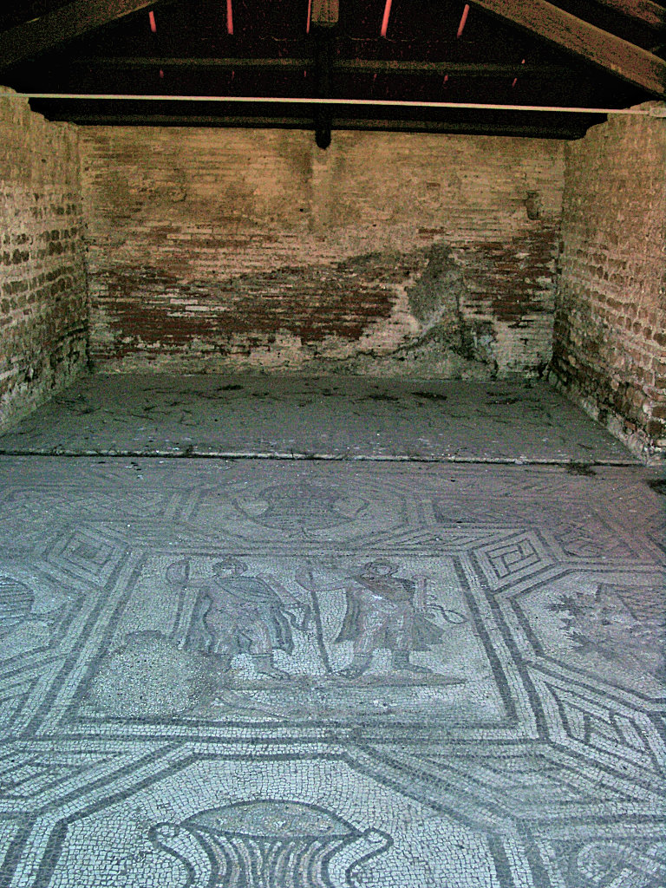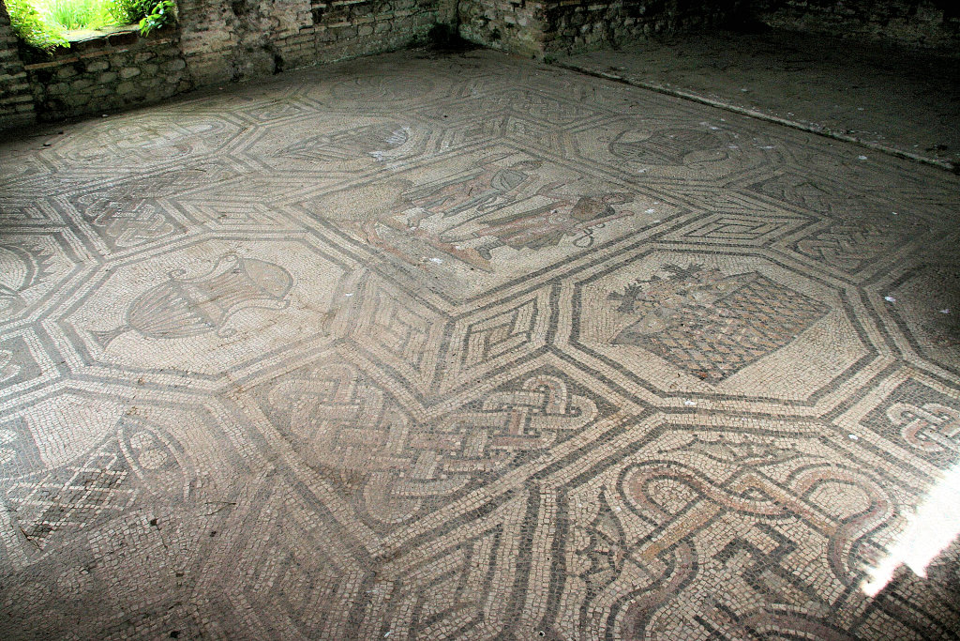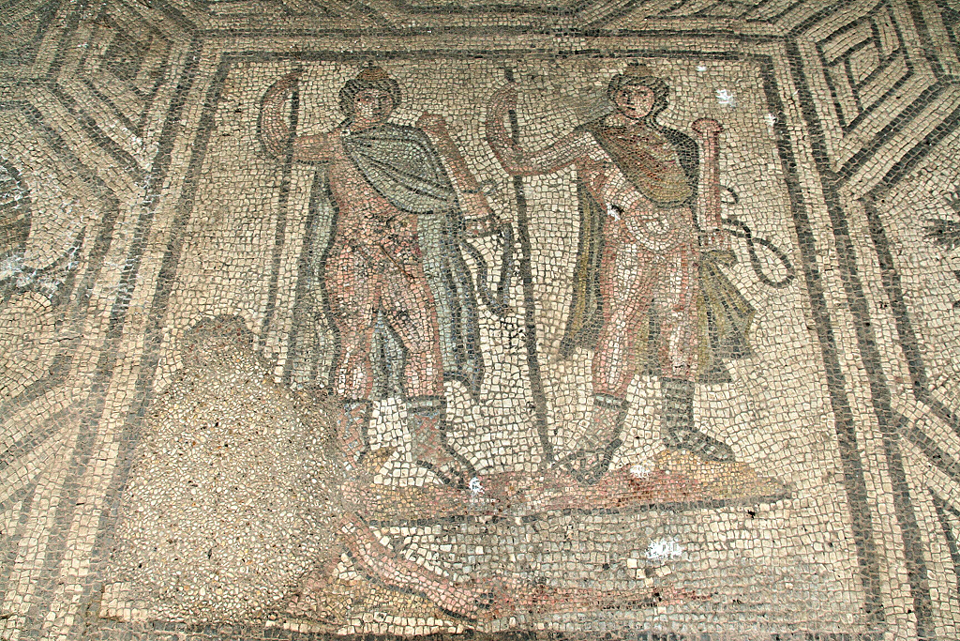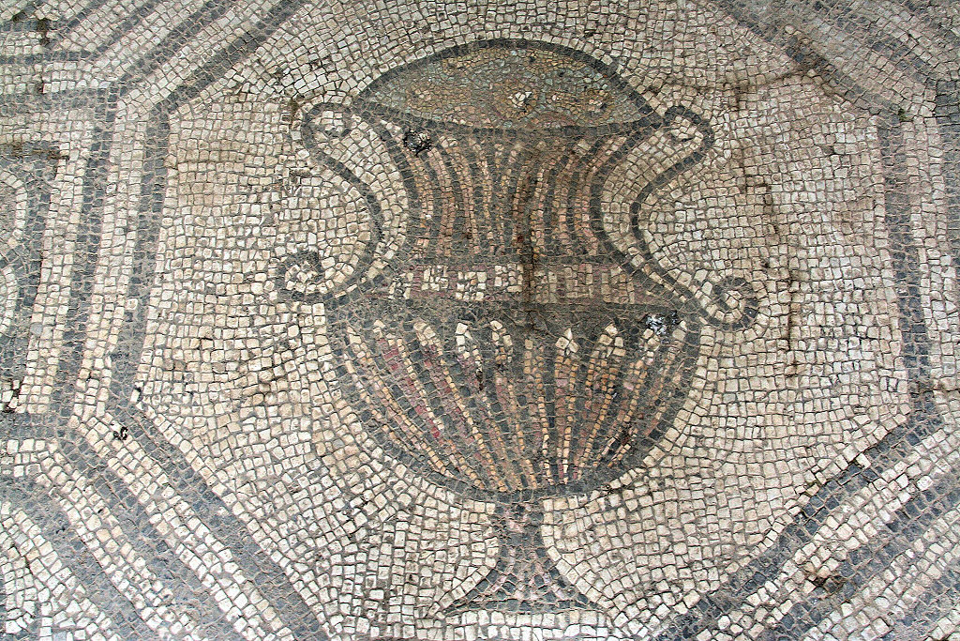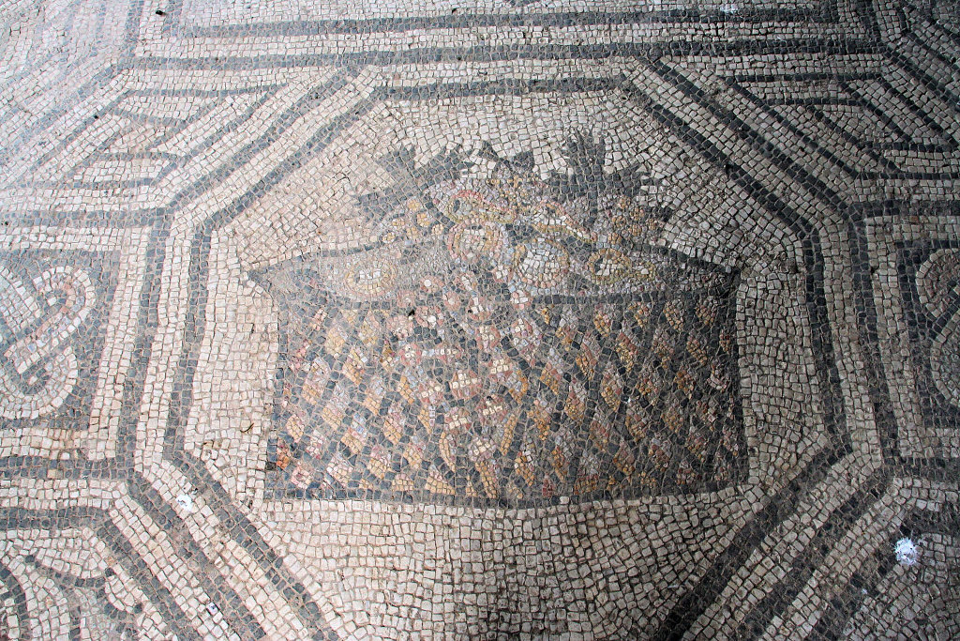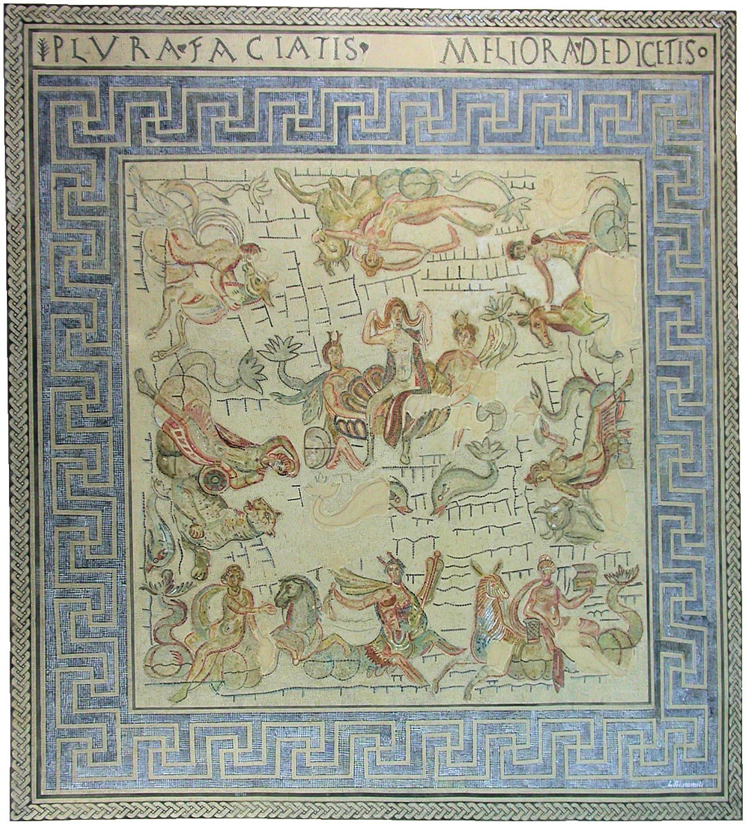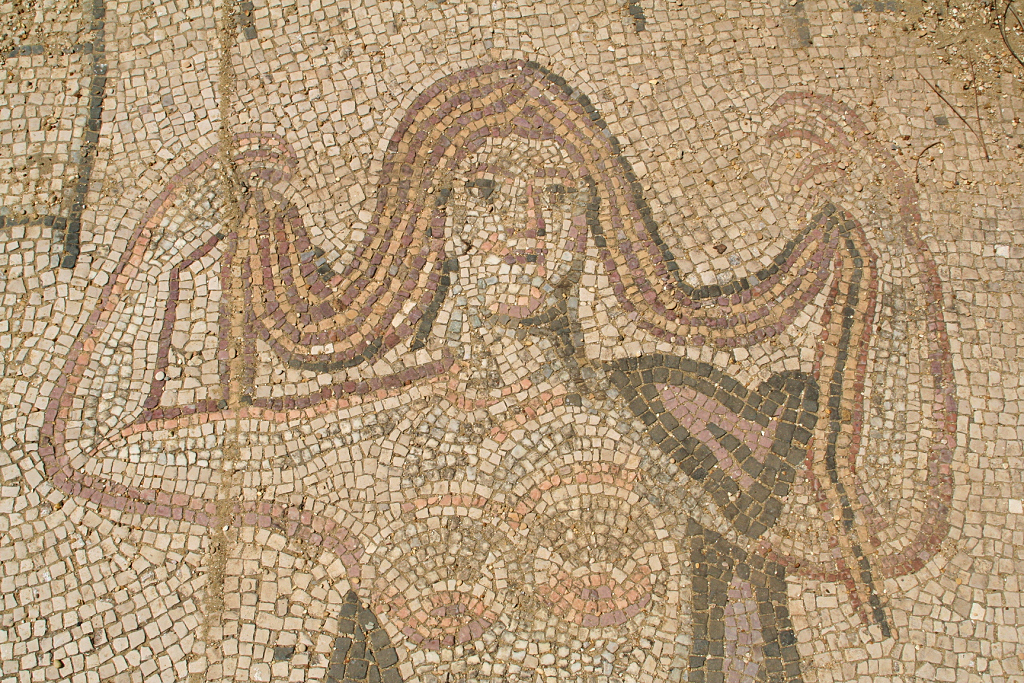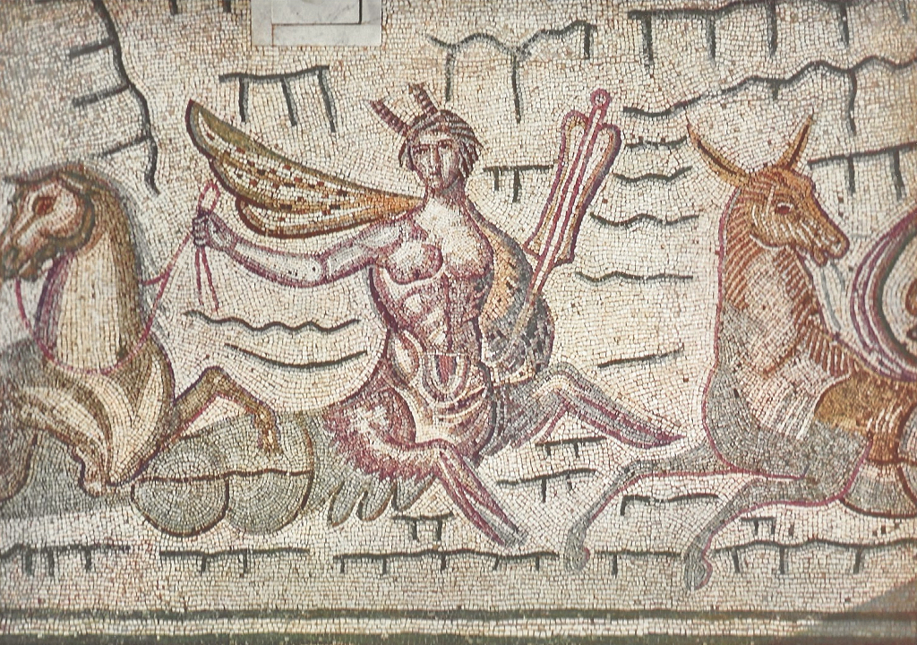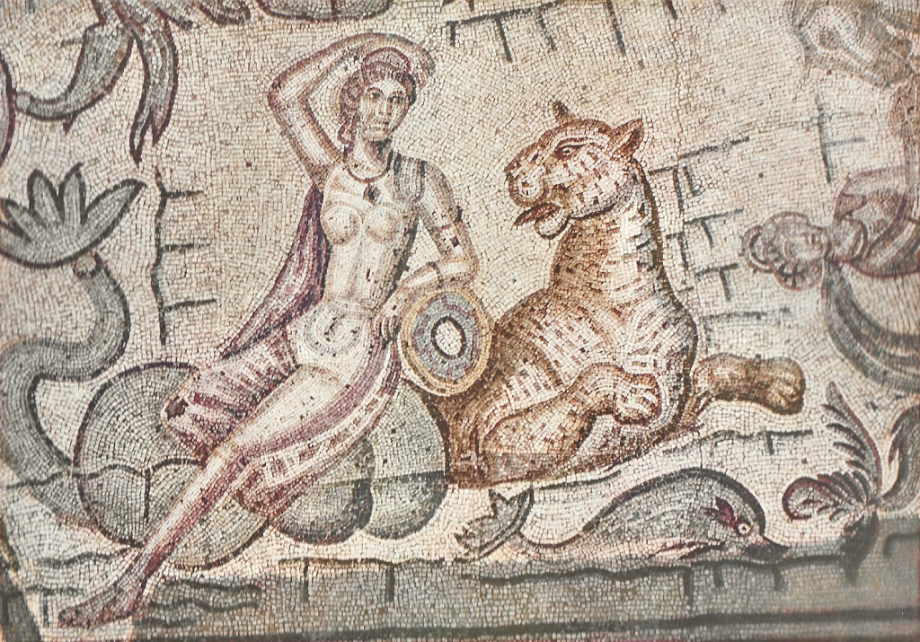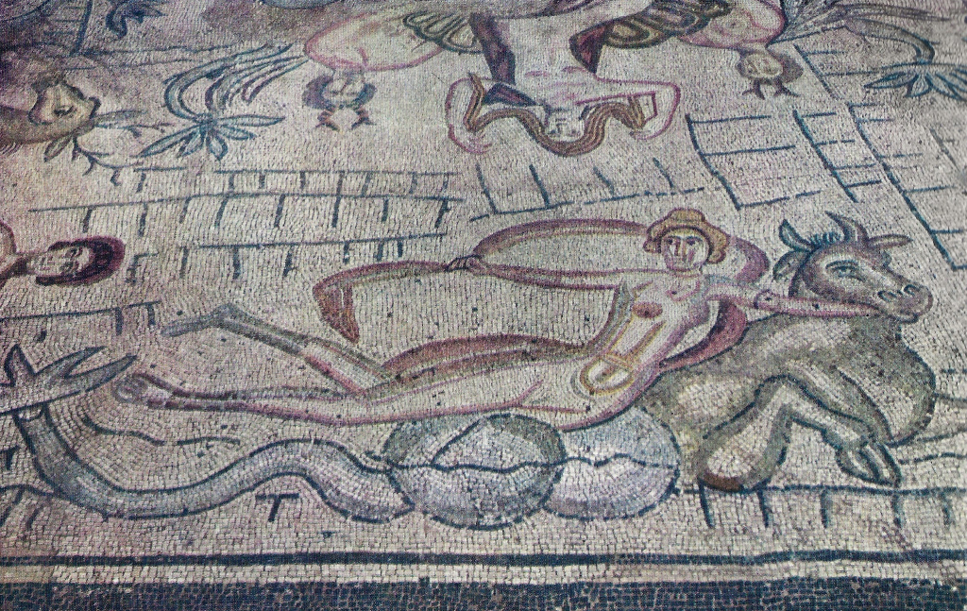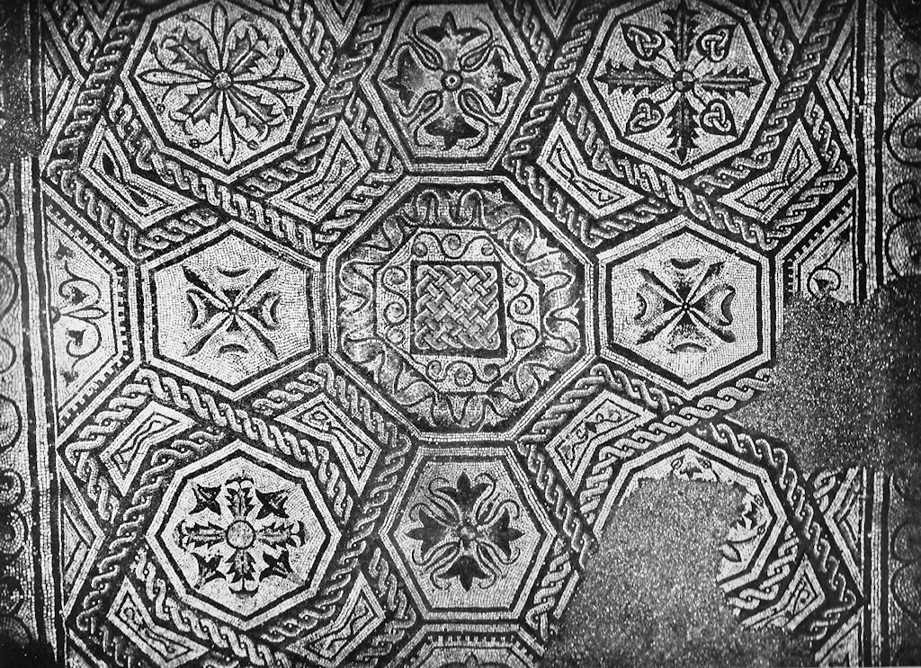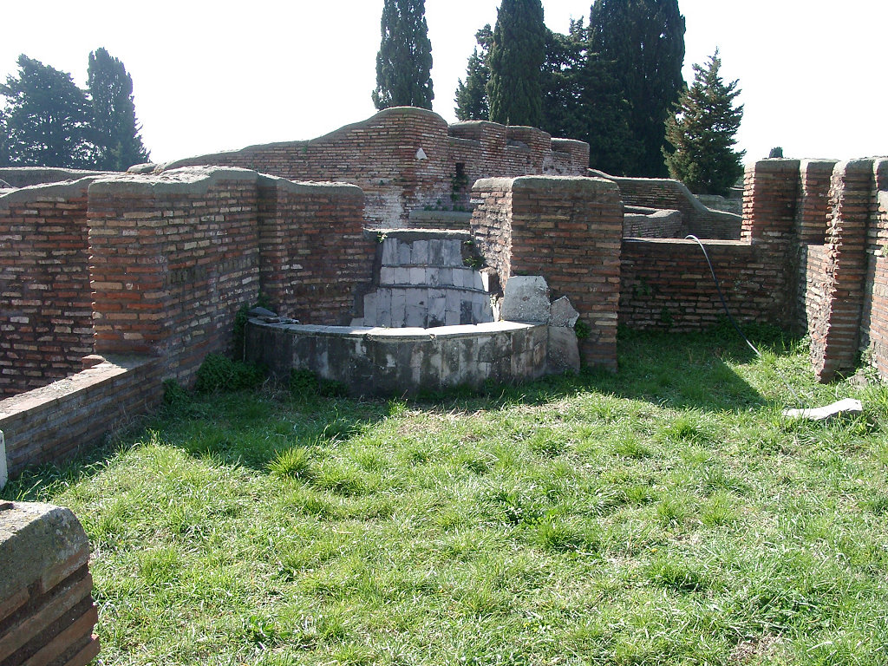|
The House of the Dioscures was built in apartments and shops in the south corner of the Garden Houses. In the first quarter of the fifth century walls in latericium and vittatum were added to the opus mixtum from the second century AD. Other walls were demolished. Click here to open a detailed plan of the house with the building phases (Heres 1982, fig. 84). Click here to open a detailed plan of the house with the mosaics (Parco Archeologico di Ostia Antica). Click here to open a reconstructed plan of the Hadrianic apartments and shops in which the building was installed (Parco Archeologico di Ostia Antica). Vestibule A, with a curved wall and a curved threshold, is the main entrance. In the back wall of room C are two rectangular niches flanking a semicircular niche. The niches are precisely opposite the main entrance of the building, but this would be noticed only after walking through the vestibule and room B. Room D, next to the main entrance, may have been a shop. It was connected with the house through room E. The south part of the house is shielded by a wall, behind which is service corridor U. Rooms T and S, next to a staircase, may have been used for storage. Corridor F and the former medianum G received light from the courtyard of the Garden Houses, but three windows in room G were blocked. In hall H an alcove was built, on the floor of which is a black-and-white mosaic with meanders. In front of that, in the hall itself, is a polychrome mosaic with in the centre the two Dioscures, Castor and Pollux. They are surrounded by octagons with a beaker, fruit, kantharoi, vases and baskets. This was a reception room. Room I was the main hall (10.00 x 10.50), also with a polychrome mosaic. We see Venus Anadiomene in a shell supported by two tritons, surrounded by Nereids on sea monsters. At the north side is the inscription PLVRA FACIATIS MELIORA DEDICETIS, "That you may do more and set up better things!". Parallels for the inscription have been found in North Africa. The smaller rooms M and L both have an alcove. In the walls of the alcove in M are terracotta pipes for the heating of the room. The hot air came from a nearby private bath. Room M has a polychrome mosaic with octagons and stylized plants. In room L is a black-and-white geometric mosaic, but also with a palm branch and the letters PE, which most likely stand for Saint Peter. Along the west side are bathing rooms that were reached from the north. In frigidarium O are two apsidal basins. Next to O is a small room with two windows. Room P was a caldarium, witness the raised floor and pipes in the wall. Room Q is a second caldarium, with a rectangular and an apsidal basin. All these bathing rooms were decorated with marble. The small corridor R has a hacked out niche in the back wall. To the north-west of the bathing rooms is a cistern. The Dioscures were worshipped in Ostia as protectors of shipping, also as a public cult. Therefore this house may have been inhabited by an official working for the supply, especially grain supply, of Rome. He lived at a time when Rome itself was threatened by invasions. In 410 AD Alaric sacked Rome. It is noteworthy that at such a late date pagan deities are depicted. |
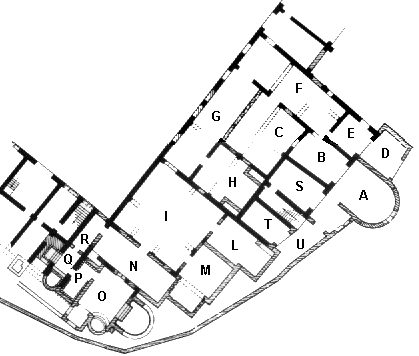 Plan of the house. After SO I. |
