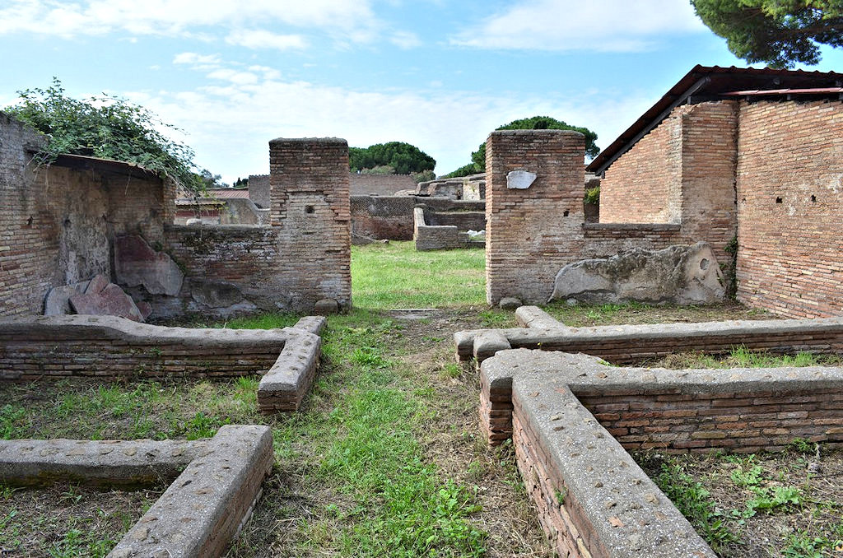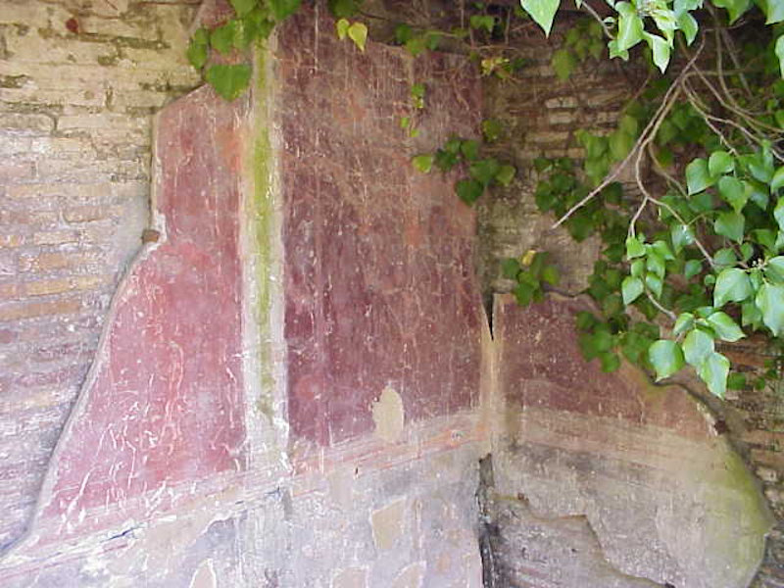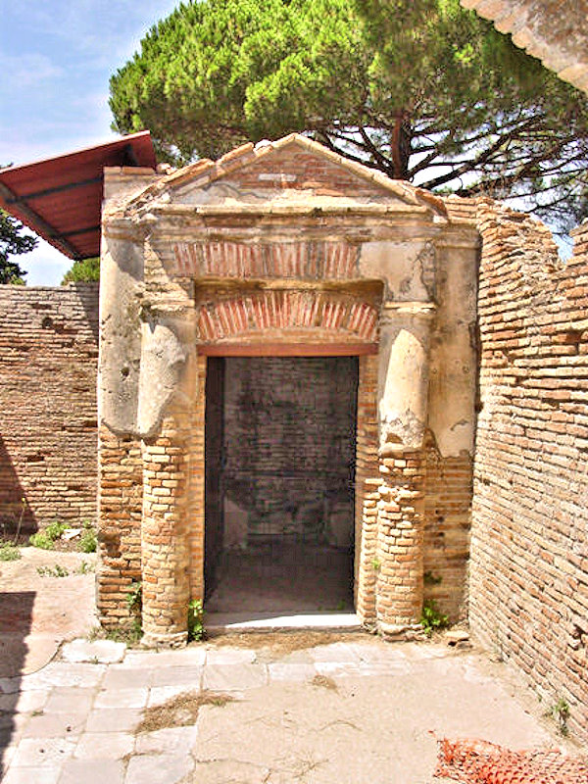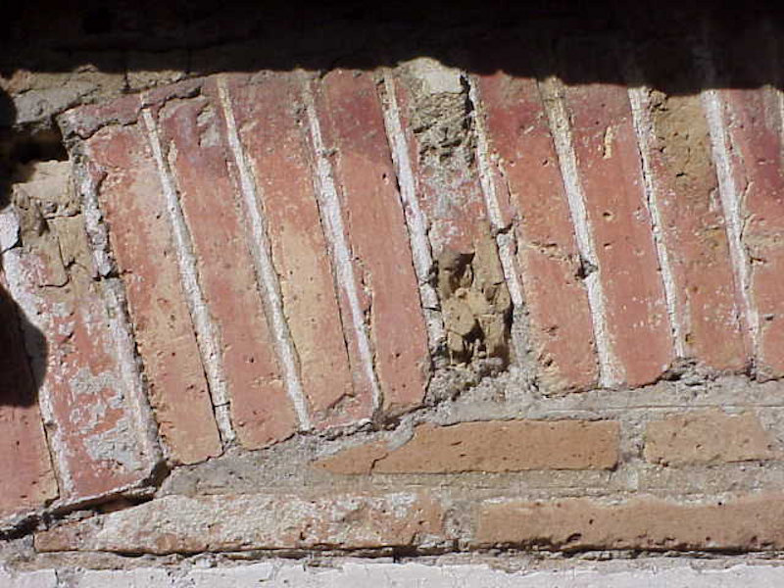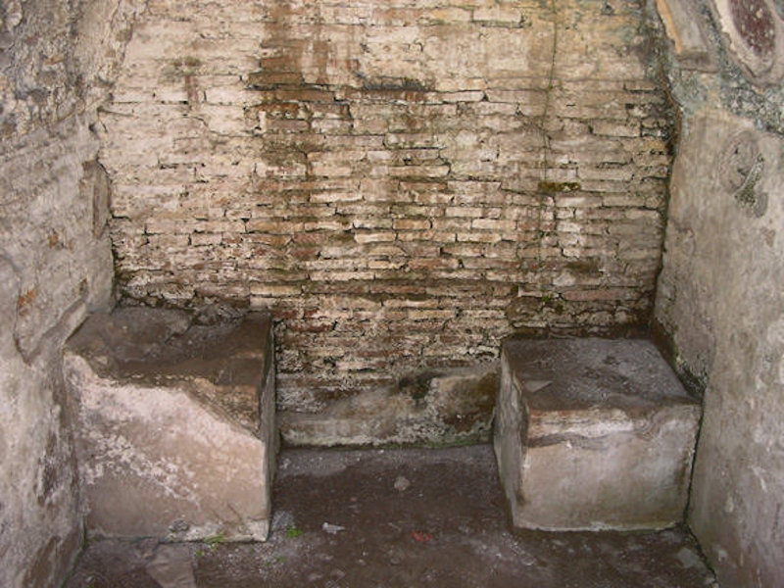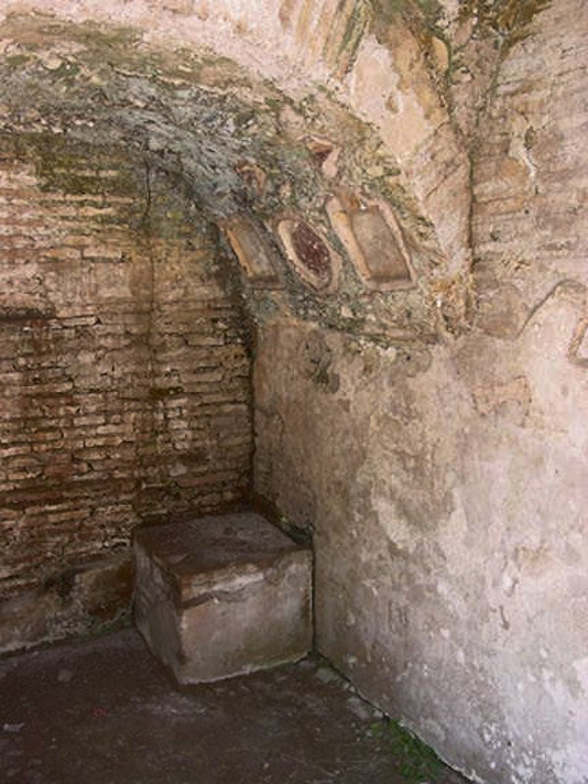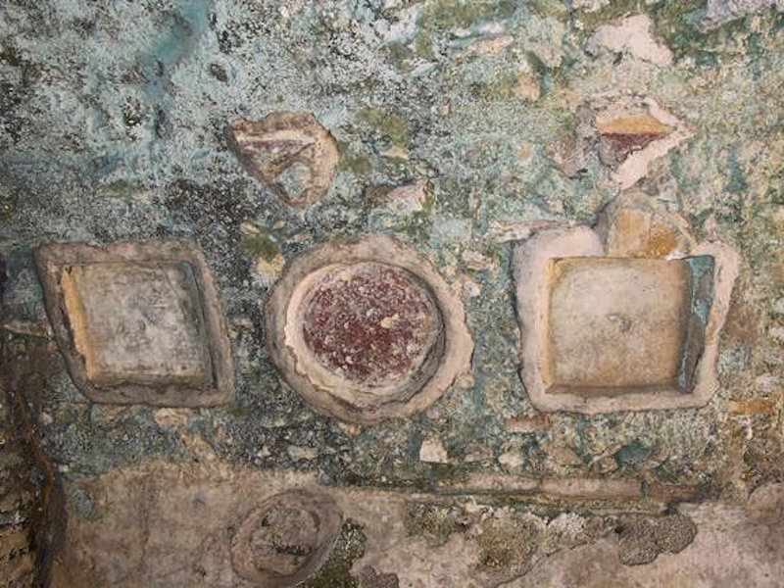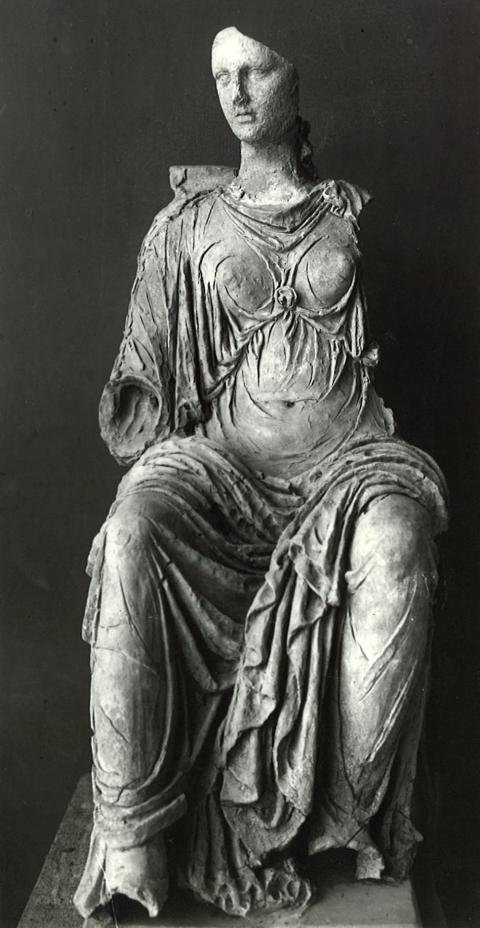|
A bit to the south of the Macellum, at the west end of Via del Tempio Rotondo, is the small House of the Shrine. The building is probably from the period of Commodus or Severan. The west part is made up of six rooms flanking a corridor, created by secondary walls. Light was provided by windows in the west facade and in a wall that separated the rooms from a small courtyard and a vestibule to the east. In the north-east corner of the courtyard a cult room was erected (area c. 6.5 square meters). The resemblance of this cult-room to Shrine III,II,11, from the period of Antoninus Pius or somewhat later, may be noted. The masonry of the cult room has not been dated. It is opposite the entrance of the courtyard from the vestibule. The doorway is flanked by engaged columns and has a tympanum. Above the entrance the bricks were originally painted red, the mortar white. The room is divided into two parts, covered by a cross-vault and a barrel vault. In the rear corners are two low, masonry bases. In the barrel vault of the rear part, a little above the lateral walls and on either side, are three small plastered depressions. Busts may have been painted here. In the back wall of the rear part is a small wall niche, perhaps for a lamp. Below the remains of the collapsed ceiling were found: a terracotta statue of an enthroned female deity, perhaps Fortuna, partly gilded (Trajanic or Hadrianic); two bacchic herms; a female head; a pineapple. The statue was probably placed between the two bases. The lamp in the tiny niche would then have been burning behind the head of the deity. The function of the ground floor is not clear. The cult room and the courtyard (together c. 35 square meters) are quite large in comparison to the remaining rooms on the ground floor (c. 90 square meters), and there is no internal staircase. Perhaps we should think of the premises of a small religious guild. |
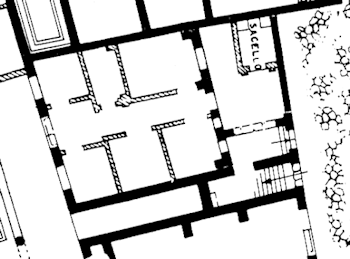 Plan of the building. After SO I. |

