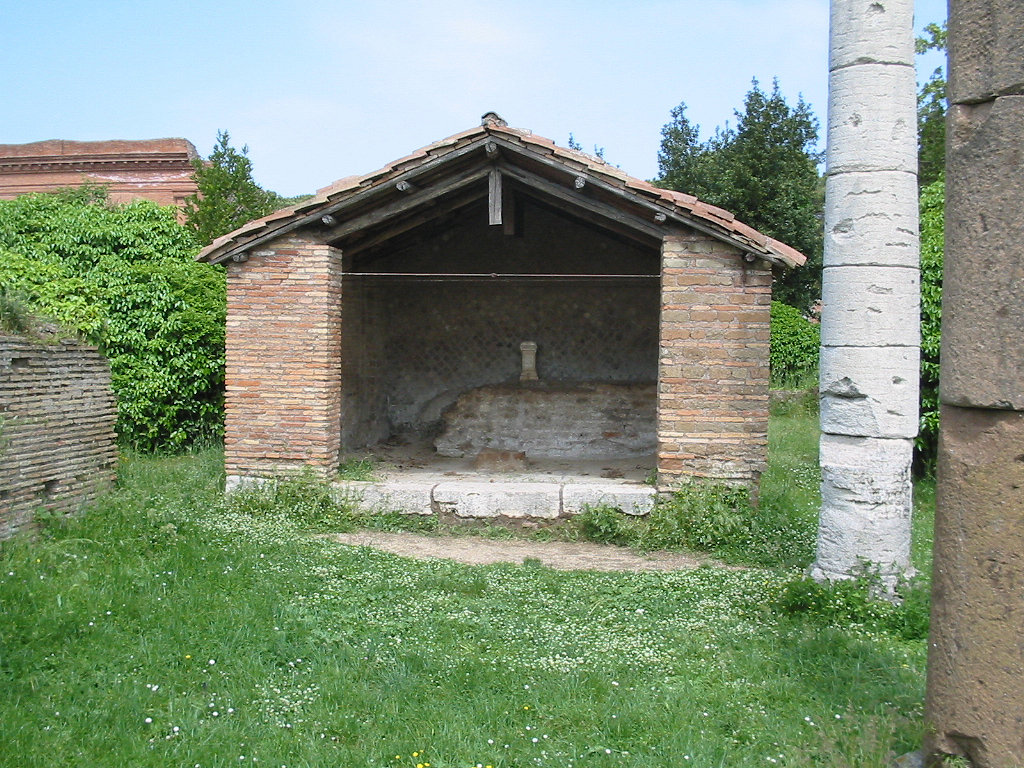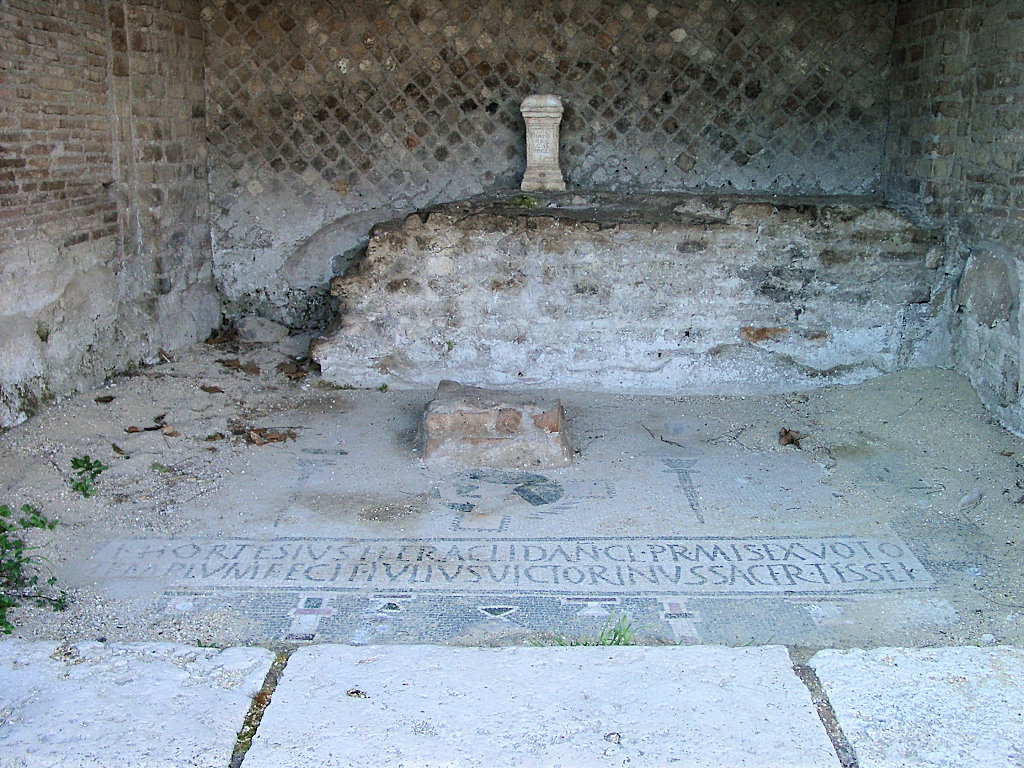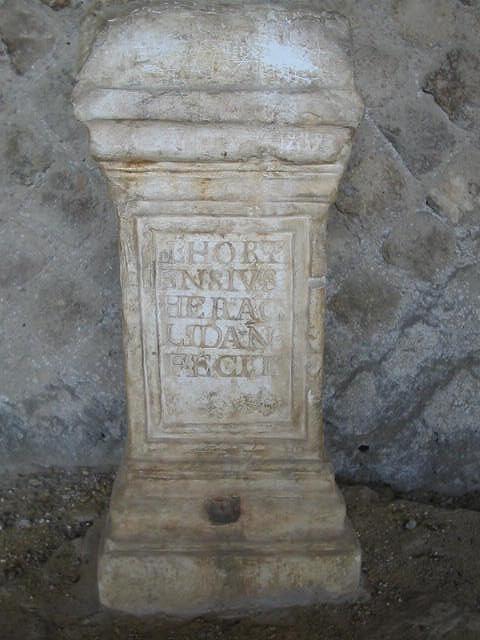The Warehouse of Hortensius is a very large storage building, with an average width of 60 meters, opposite the theatre. The oldest masonry (opus reticulatum with only a few bricks) has been dated to c. 25-50 AD. Restorations can be seen from the Severan period (cellae on the west side) to the fifth century.
Along the Decumanus are shops behind a colonnade. The building was entered from the Decumanus. Four tufa steps lead downwards to the older, lower level of the building. There are two very wide entrance corridors, behind each other. In the inner corridor was a staircase, that has now disappeared. The interior consists of a rectangular courtyard with a colonnade, with rooms on all four sides. The columns of the colonnade are made of drums of tufa with Doric capitals, except for the angle columns which are entirely of travertine. The average width of the doors of the rooms is 1.70 - 1.80. The thresholds are partly of bricks and partly of travertine, with two pivot-holes. In the courtyard a long drain was found, running from south to north. In the east wall, accessible from the east extension of the south colonnade, was a small door, c. 1 meter wide, that was later filled in. One of the southern rooms was divided into two rooms. The resulting small room facing the courtyard was perhaps a shrine. In the entrance is a travertine threshold with holes, perhaps for a metal screen. The threshold shows hardly any signs of wear.
Plan of the building. North is to the left. From SO I.In the north-west part of the colonnade a shrine was built in the third century (max. w. 3.72, max. d. 3.18; opus vittatum). On the floor is a mosaic-and-opus sectile. Wooden benches may have been placed on wide, black bands to the left and right. In the centre of a central, white panel is a disc with "rays" and an inscribed star. On either side of the disc is a torch. A low podium or bench, set against the back wall, was later replaced by a larger one on top of it. The larger podium and a masonry altar were set on top of the mosaic-and-opus sectile, partly on the disc. In the mosaic, behind the entrance, is the following inscription:
L(ucius) HORTE(n)SIVS HERACLIDA N(avarchus) CL(assis) PR(aetoriae) MIS(enensis) EX VOTO
TEMPLVM FECIT IVLIVS VICTORINVS SACER(dos) TESSEL(avit)The shrine, called a templum, was built by Lucius Hortensius Heraclida, navarchus (captain) of the classis praetoriae Misenensis, the military fleet at Misenum. Sacerdos (priest) Iulius Victorinus took care of the mosaic. A small cippus or altar, found across the street in or behind the Porticus of Neptune (II,IV,1), must come from the shrine. It carries the inscription:
L. HORT
ENSIVS
HERAC
LIDA N(avarchus)
FECITShips from the fleet at Misenum were also stationed at Ostia. According to Meiggs they probably had to police the harbours and control shipping. The ships may also have taken governors and Emperors to and from the provinces. It is not clear what the relation was between the Misenum fleet and the building (it is impossible to tell whether it was still a warehouse in later antiquity). Perhaps we should look at the nearby theatre for an explanation. In Rome the sailors were in charge of the awnings in the amphitheatre and they may have assisted in naval displays. They may have had similar tasks in Ostia. In late antiquity aquatic displays were held in the theatre.
3D-drawing of the cult-room, seen from the south-west. Bakker 1994, fig. 9.Becatti suggests that the disc represents the sun, and is a reference to the cult of Sol. Furthermore it is possible that Isis and Serapis were worshipped here. The cult of these gods was of great importance amongst the soldiers of the Misenum fleet, many of whom were Egyptians. Next to the ordinary navarchi-captains they had religious officials called navarchi, probably in charge of the Isis-feast navigium Isidis. It is an attractive possibility that Heraclida was such a navarchus-priest.
The latest alterations in the building include an apse in the north-east part, and a partial blocking of the facade, at the west end (c. 400 AD; opus vittatum). The entire facade was blocked in the first quarter of the fifth century.





