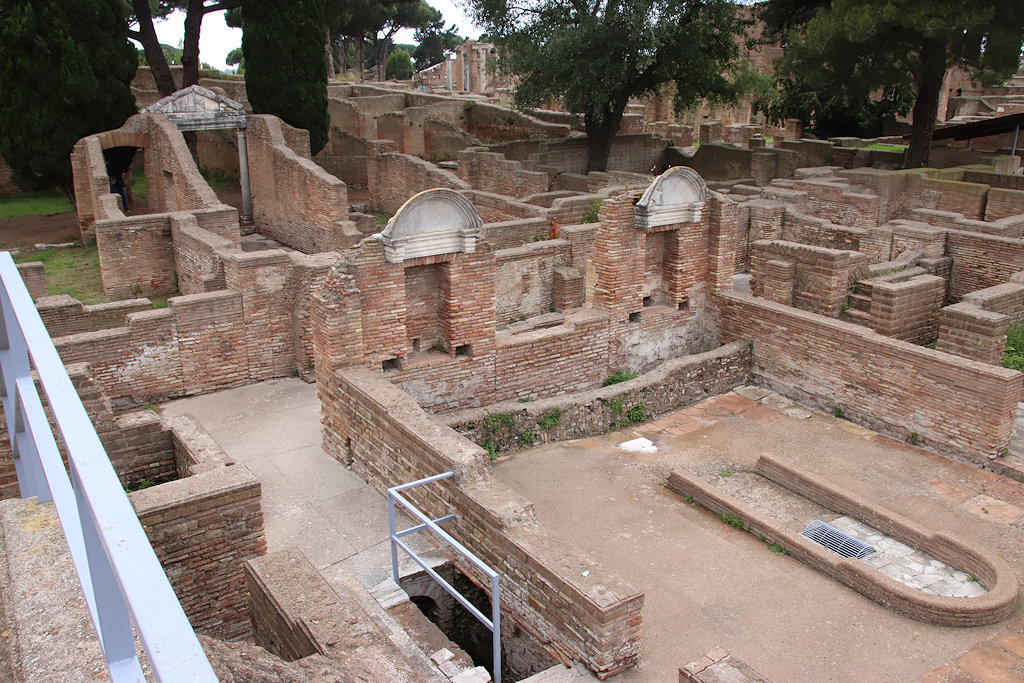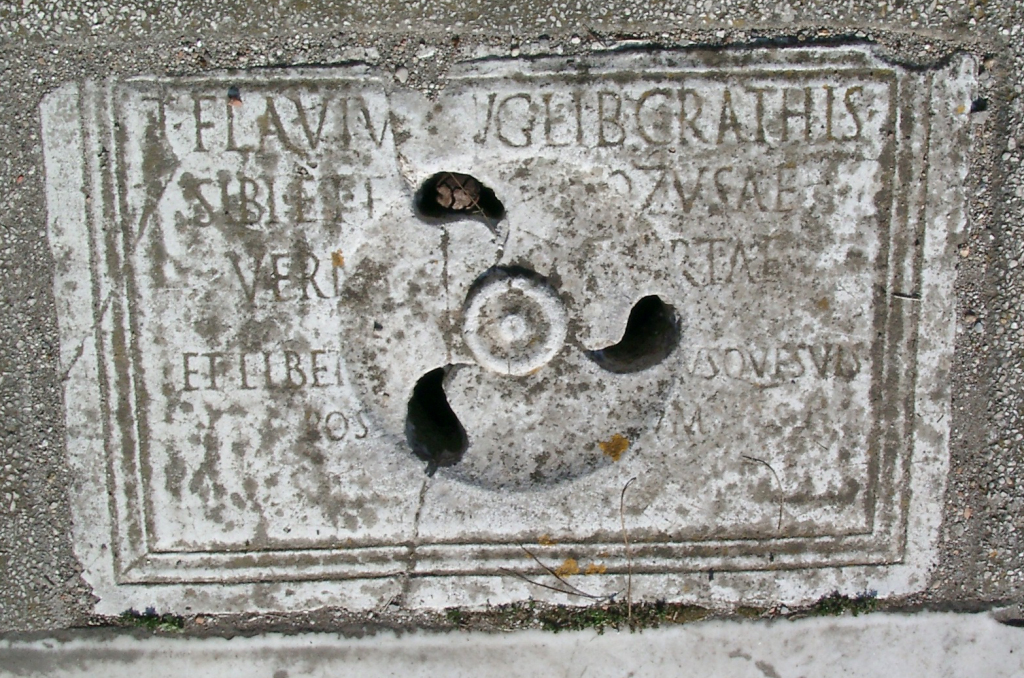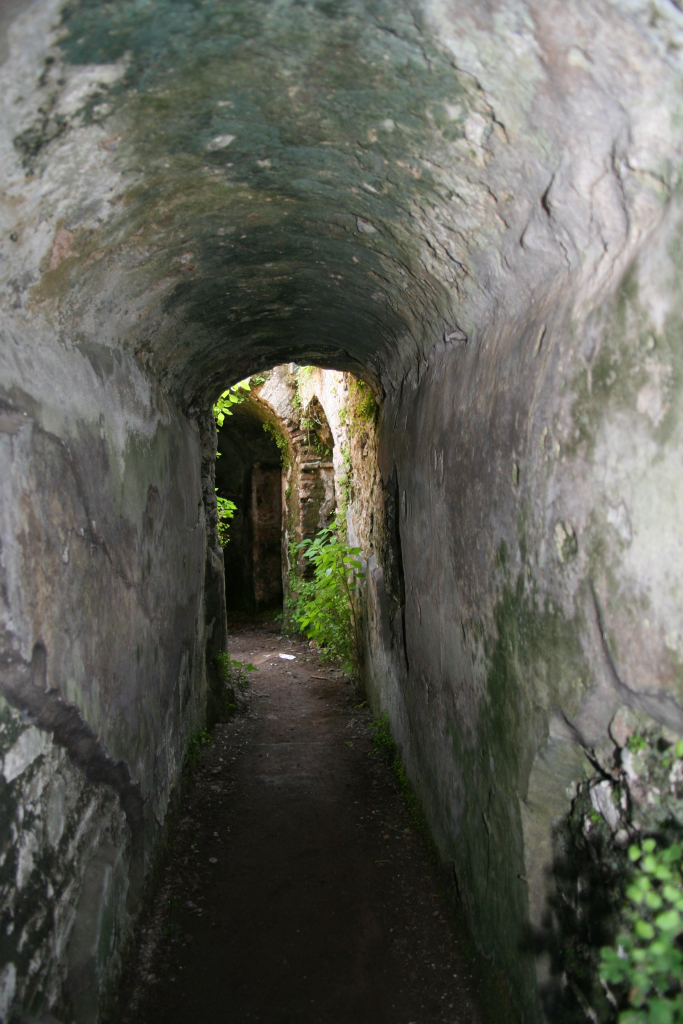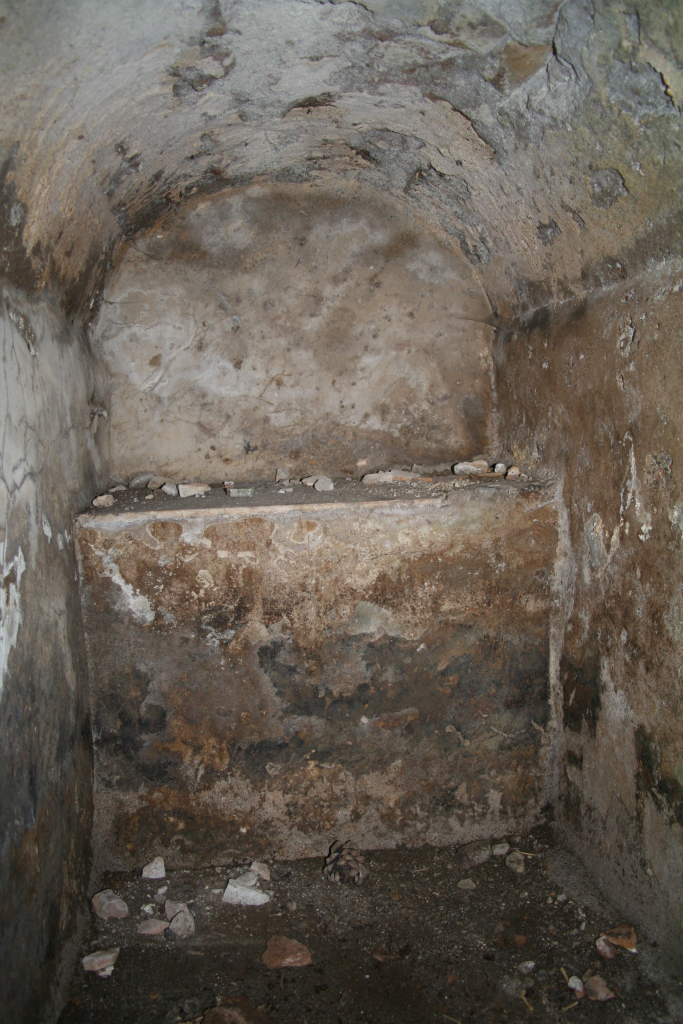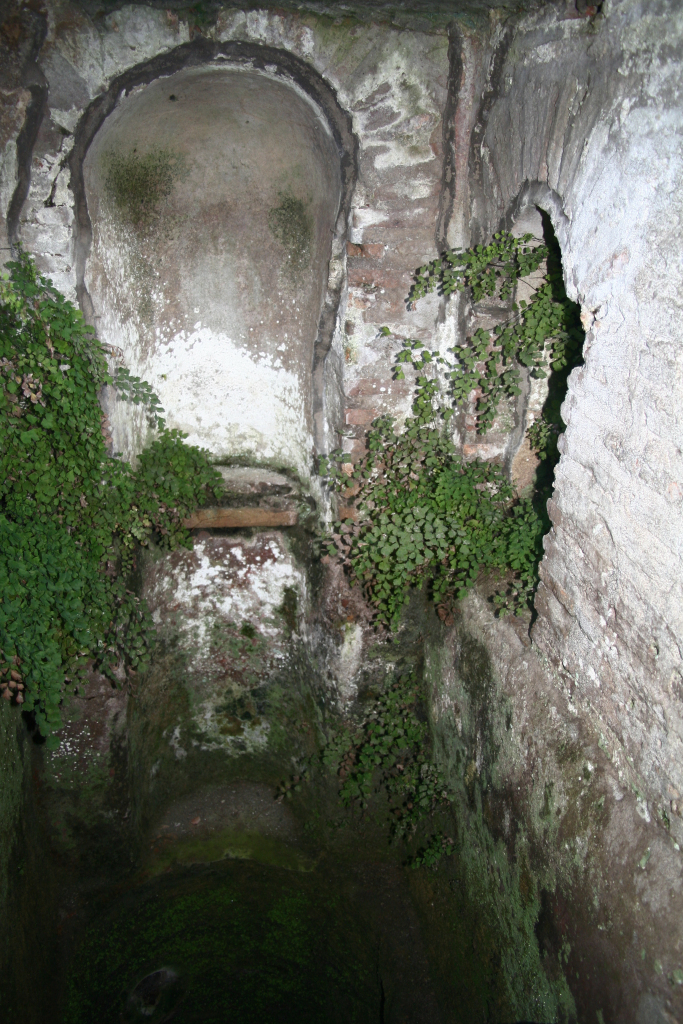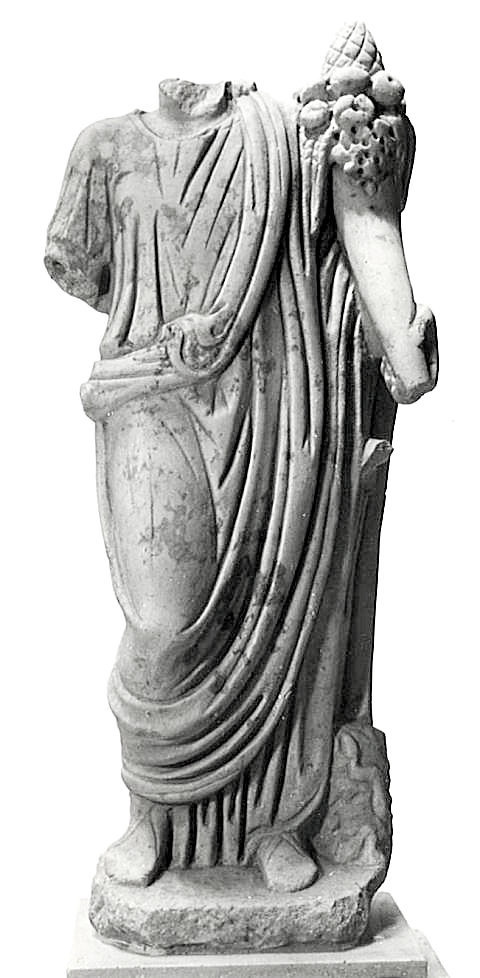|
The House of the Porch was installed in the middle of the third century AD, in a building from the second century and behind shops from the late Severan period. Some minor alterations took place in the period 375-425 AD. The house received its name from a marble porch in front of the entrance, consisting of columns supporting a tympanum. On the tympanum was an inscription, that unfortunately has been preserved only partially. It might have contained the name of the owner:
Behind the porch is vestibule 1, flanked by secondary entrance 23. Behind the facade are shops with back-rooms (21-22 and 2-5). In room 6 is a staircase. In the centre of the house is courtyard 32, with entrances to the north, east and south. On the west side is a double nymphaeum, facing west and east. It was decorated with marble. The west part consists of a large apse with a window in the centre, flanked by semicircular niches. In front is a basin. The east half has rectangular niches flanking the window. The latter niches are decorated with marble: two columns, supporting an architrave and a tympanum. In front is another long basin. Below the courtyard and porticus 30 is an interesting underground complex. It can be reached along a staircase in porticus 30. Opposite the foot of the staircase is a semicircular niche. To the left is a room with a rectangular niche at one end, and a podium covered by a marble slab at the other. The niches suggest that this was a cult room rather than a cellar. To the right is a corridor leading to a well surrounded by three niches (for statues of the nymphs?). Opposite this well is another staircase, that originally led to the courtyard, but was blocked later. Behind the courtyard is the main hall 13. In the entrance to the hall are two columns. On the floor and walls are remains of marble. From the decoration can be deduced that this hall, porticus 28, and rooms 11 and 12 were the representative part of the house. Rooms 14 and 15, and corridor 29 were domestic quarters. The rooms on both sides of the courtyard were bedrooms (cubicula). The servants' sleeping-quarters have to be looked for on the upper floor. In the building several portraits were found, a statue of Venus, statues of Diana and Apollo (in room 28), and a statue of a Genius with snake and cornucopiae (in room 14). In a drainage channel a Christian glass vessel was found in fragments. Sixteen fragments of the cup were found, together with numerous other glass sherds. The cup or bowl was made of green, clear glass (diameter 0.18, depth 0.056). The figure of Christ (Christus Victor) or Saint Lawrence was incised, with a nimbus, long hair, and wearing a mantle. He is carrying a long cross, with what might be the monogram of Christ. In his other hand is an open book. Next to his head is another monogram (chi - rho) or a star. To his right is a palmtree, a reference to the martyr's victory over death and to paradise. To his left is a basket with bread, a reference to the holy communion, or a chest for holding gospel scrolls. The bowl was probably made at the end of the fourth century, during the reign of Theodosius. |
 Plan of the house. After SO I. North is to the right. |






