To the north of the House of the Porch are the Baths of the Philosopher.
Plan of the baths. Boersma 1985.The west part
The north-west part of the building dates back to the Trajanic period (opus latericium). In the north part of the facade is the tiny portico 6, behind which is a cluster of rooms and back-rooms (7-12). Room 11 was probably a shop. Rooms 7, 8 and 9 may have had a domestic function (room 7 was originally a shop). The entrance of room 9 (width 2.21) has travertine door jambs, and recesses in the side walls, meant to receive the leaves of the doors. There is a low threshold. Both the recesses and the threshold suggest that, originally, carriages could enter the building here. Room 10, to the east, is a later, filled-in buttress of a water-basin in frigidarium 16. Above the room may have been a cistern.
At the south end of the facade begins corridor 1. It contains a staircase that led to upper floor apartments. From the corridor a separate unit could be reached, consisting of rooms 2, 3 and 5. A large basin was placed in the south-east corner of room 2. The masonry is Trajanic. Some later alterations have been dated to c. 250 - 325 AD.
The large latrine 4 could also be reached from the corridor. It seems to have been open to the public. The masonry is Trajanic. It has a marble floor. The marble seats of the latrine have disappeared. In the west wall a fountain-niche was added in c. 250 AD. Obviously many people visited the building. Perhaps the carriages were taxi's, stationed in the east half of the building, where no rooms were built in the Trajanic period.
The temple
At the east end of the building was originally a temple, reached along a staircase. Perhaps it belonged to a guild. Very few remains have been preserved. It was built c. 200 AD. The temple was demolished in the second quarter of the third century: the east wall of the later courtyard 25 is standing upon the remains.
A school?
In the north-east corner of the building is the isolated room 24, with a completely preserved barrel vault, changing to a cross-vault in the centre. In the south-east part are courtyard 25 and porticus 26. Between the piers of the porticus are low benches. In the east wall is a large wall-niche. It may have contained one of two portrait busts from the second half of the third century that were found in the building, perhaps of the Neo-Platonic, third-century philosopher Plotinus. The busts gave the building its name. Room 24 and porticus 26 were built c. 235-250 AD. The temple was now demolished, There was another porticus along the north wall that was replaced by baths. It has been suggested that in this period the building housed a Neo-Platonic school.
The baths
In the east part of the building baths were installed in the second half of the third century. They are in a position where they receive the full warmth of the sun. The dressing-room (apodyterium) 15 was reached through corridors 1 and 13, and vestibule 14. The walls and floor of the vestibule were decorated with marble. A bench was set against the south wall of the apodyterium.
Along a flight of steps in the vestibule the first bathing room, a cold bath (frigidarium 16) was reached. The walls and floor were decorated with marble, but on the floor are also some mosaic tesserae. At the west and east side are cold-water basins.
Transitional room 18 - again decorated with marble, and with a cold-water basin at the west end - led to the heated rooms (19-21). These have wide windows in the south wall, that must have had glass panels. The walls and probably the floors were covered with marble. Rooms 19 and 20 were lukewarm, because there are no heating pipes in the walls. Room 21 was a hot bath (caldarium), with basins at the north and south end. The basins were revetted with marble at the in- and outside.
To the south and east of the heated rooms is service corridor 22, reached from courtyard 25. In the east part of the corridor is the oven for heating the baths.

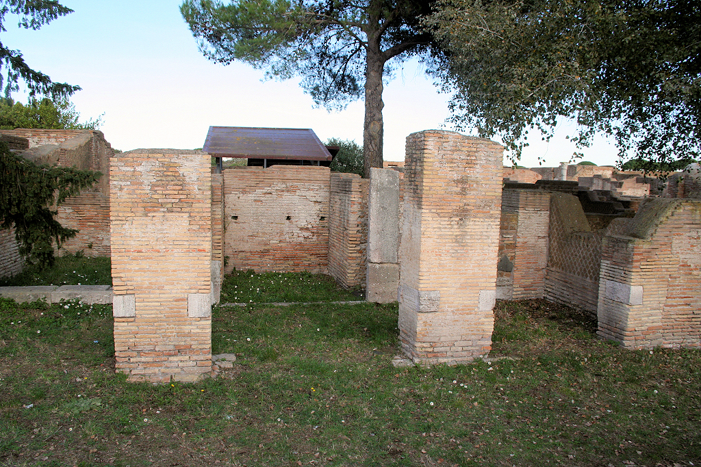
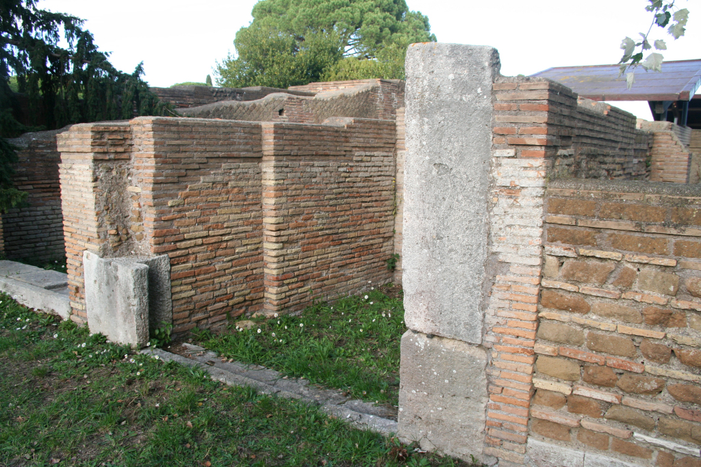
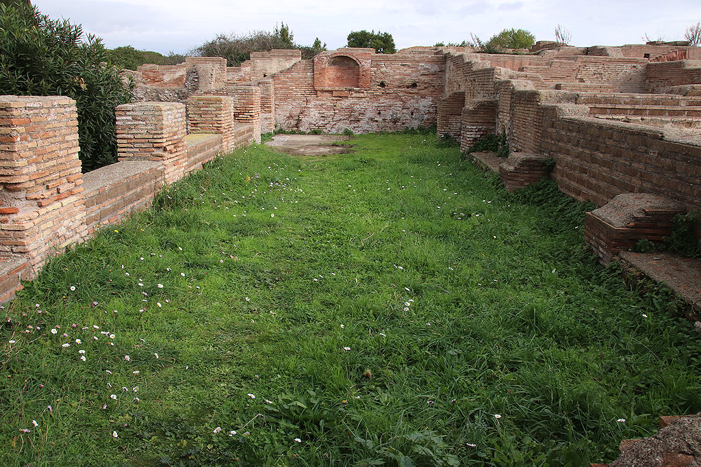
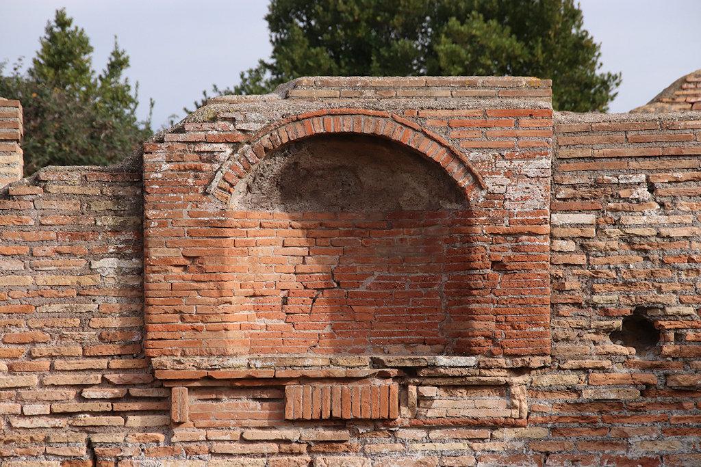
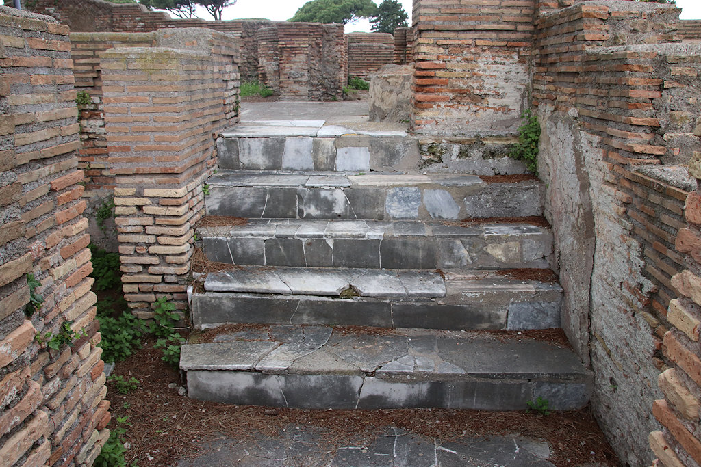
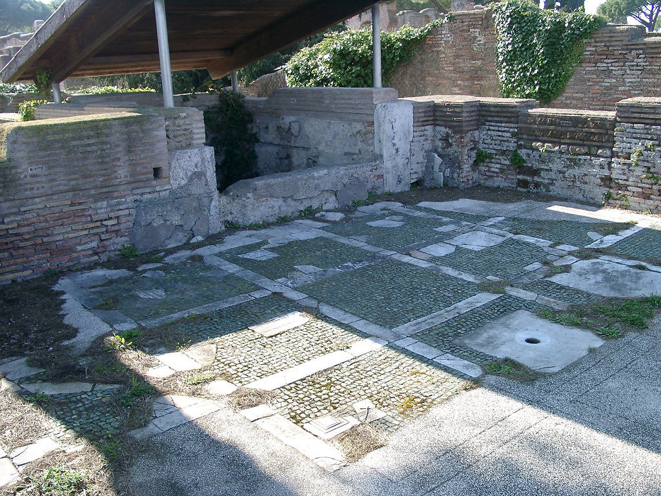
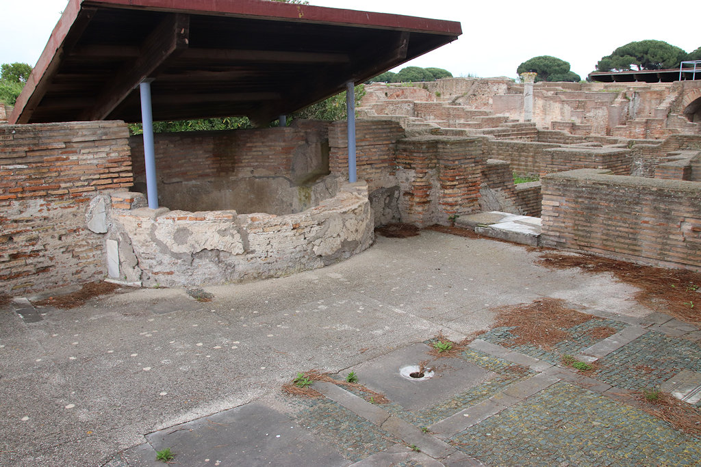
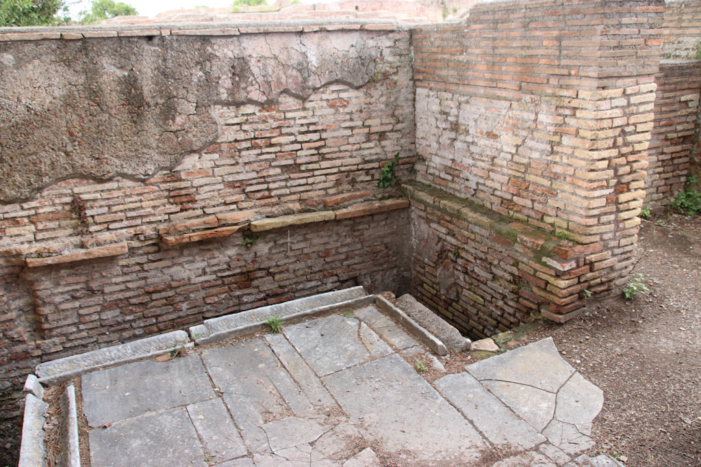
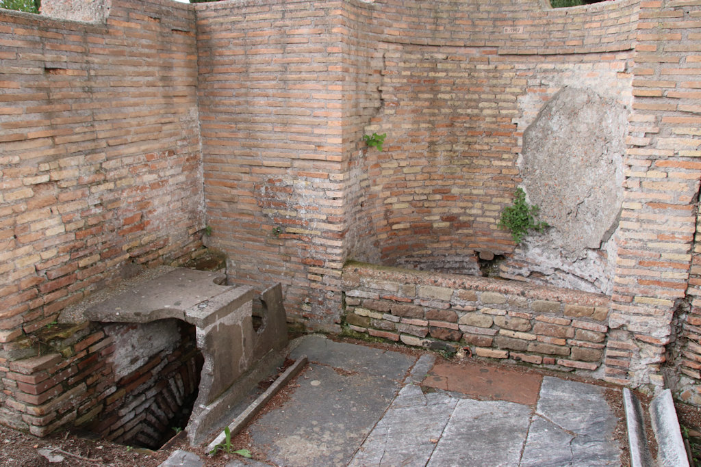
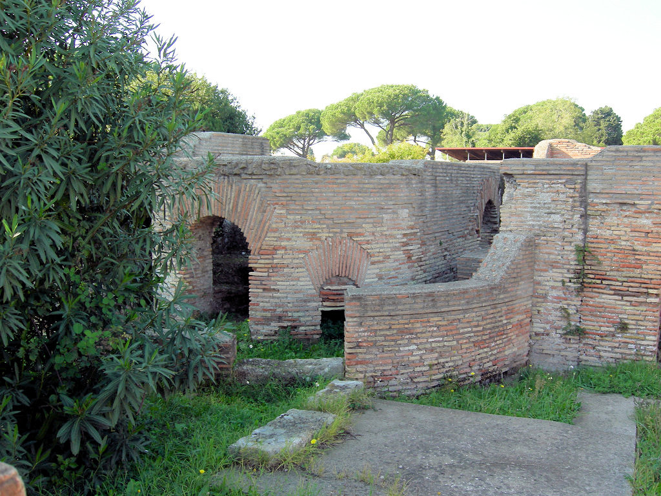
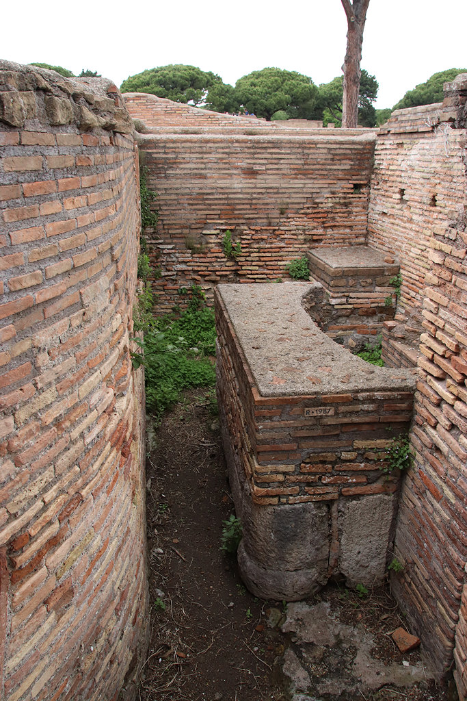
 |
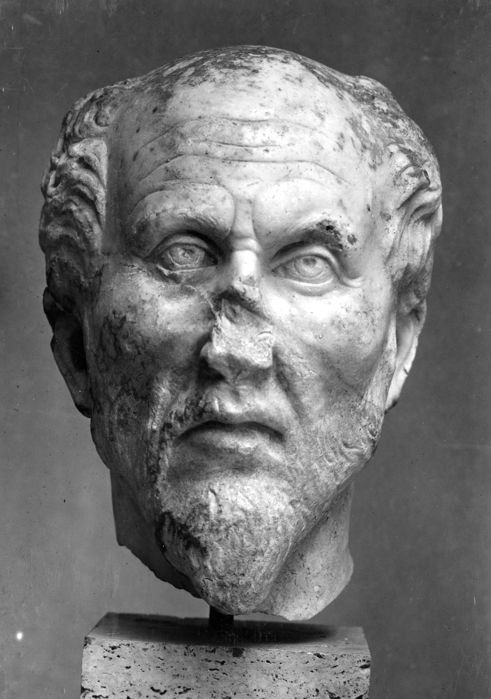 |
| The two busts of Plotinus. ICCD F005777 and F005883. | |