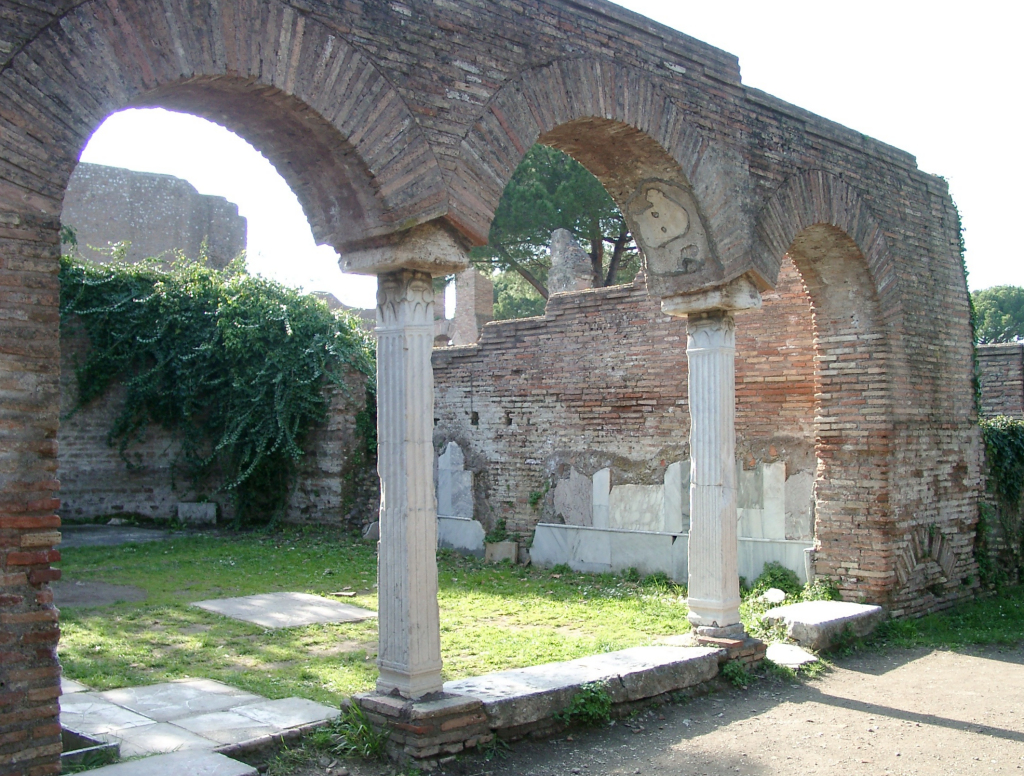|
The House of the Fortuna Annonaria was entered from the north (to the right on the plans). The entrance was flanked by two columns that supported a tympanum. One column, of red granite, has been preserved. Vestibule 1 is at a lower level than the street. It was reached along two treads. On the walls traces of red and yellow paint were found. Courtyard 14 is surrounded on three sides by a porticus (11-13) with travertine columns. The columns were covered with plaster, and may have imitated fluted columns. At the north side the porticus is curved, and here the space between the two central columns is larger than that between the other columns. Thus a niche on a podium (opus vittatum), set against the south wall, could be seen from the entrance to the building. In the niche a statue of Juno or Ceres was found. It now contains a plaster cast of a statue of Diana that was found in three pieces in room 15. In the courtyard was probably a little garden. It also contains a rectangular basin and a well. The well had a marble well-head, decorated with garlands and bucrania (skulls of an ox). On the floor of the porticus 11-13 is a white mosaic. Against the south wall of 13 a base was set containing part of a travertine column. On top a statue was found of a woman sitting on a throne. In her left hand are a cornucopiae and an oar, her head is turreted. It has been thought that she represents the Fortuna Annonaria, i.e. the Fortuna of the food supply of Rome. It is more likely however that she is the personification of a city, perhaps Ostia. The statue seems to have been been reworked (see the topic Fortuna Annonaria). To the west is hall 15. In the entrance are rectangular marble columns supporting three brick arches, below which are three marble thresholds. The west part of the room is an apse at a slightly higher level. In front of the apse may have been a stibadium, a semicircular dining couch. In the centre of the apse is a niche. It may have contained a statue of Ceres that was found in latrine 16 (a plaster cast used to be in the niche and can be seen on old photos). The goddess is crowned with grain ears, while a grain measure with grain ears stands at her feet. In the south wall is a large nymphaeum, with two rectangular and two semicircular niches. Between the niches were marble columns, supporting architectural elements. In front of the niches is a basin, in which a head of Venus was found. The body of the statue, a kneeling Venus, was found on the street. A small statue of an Autumn Genius was also found in the basin. In the room a statue of Athena was found. The floor of the room is of opus sectile. The walls and the nymphaeum were lined with marble. Hall 10 has a marble threshold, and marble on the floor and walls. In the south-west corner is a small bench. A door leads to room 9, with a wide window in the west wall. The walls were decorated with plaster, on the floor is a black-and-white mosaic, with depictions of mythological scenes, animals, and the she-wolf suckling Romulus and Remus. Along the east wall is a wide band with a geometric motif. A bed may have been standing here. In the north wall are terracotta pipes for heating the room. The furnace was in room 8. In rooms 2 and 3 remains were found of paintings imitating marble. In the east wall of room 3, in the blocking of the doorway to understairs 4, is a small rectangular niche for a statuette of a deity. Only the lower, rectangular part of the niche has been preserved (starting at 0.87 from floor; preserved h. 0.54, w. 0.77, d. 0.34). It also had a painting imitating marble revetment, taken to the store rooms by the excavators. In room 22 is a bench along the east wall (h. 0.80-0.90), with marble on top. In the north-west corner of the building is a shop (18). Amog the other finds from the building are a statue of Venus (a copy of the Aphrodite of Knidos), three portraits, a head of a Kore, and a herm of Priapus. The building has a long building history. The well in the courtyard was sunk in the late first century BC. Most rooms as we see them today were built c. 150 AD (opus latericium), including the colonnade. There was a remodelling on a large scale during the first quarter of the fourth century. In room 15 the triple arcade, the nymphaeum, the apse (opus vittatum), and the marble decoration were added. The porch of the main entrance was built. Further alterations took place in the second half of the fourth century. |
 Plan of the house. From Becatti 1949, fig. 23. North is to the right. |
























