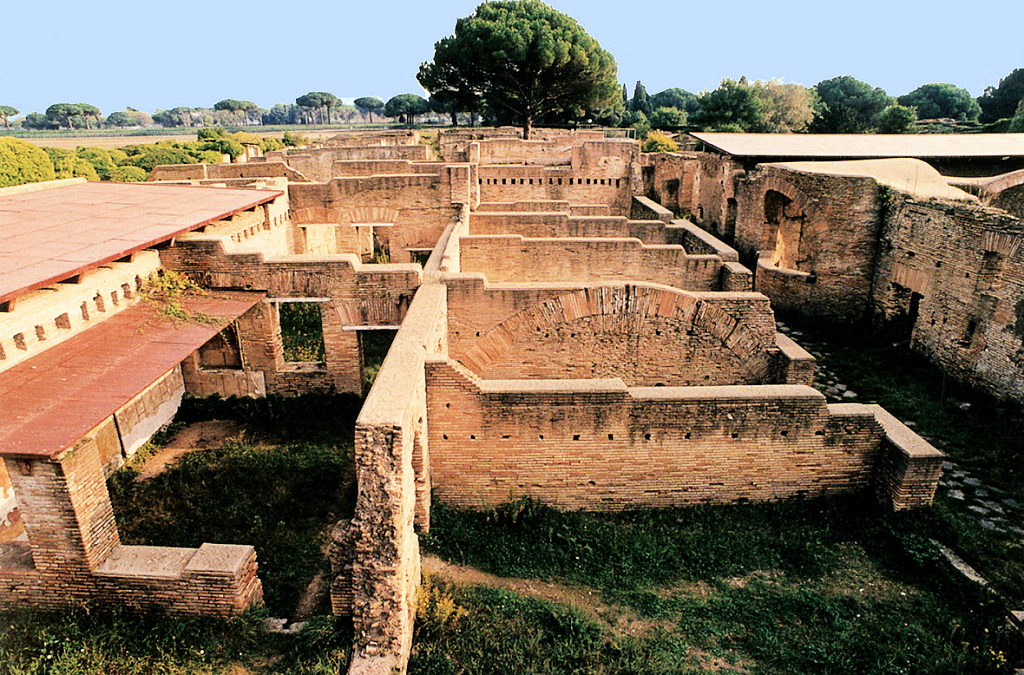|
The House of the Sun was excavated in 1939. It was built in the second half of the second century, perhaps during the reign of Commodus. The building was named after a graffito on red plaster with the words:
Avitat is to be understood as habitat. Translated: "Lord Sun lives here". The graffito is usually interpreted as a reference to Sol-Mithras, because there is a mithraeum on the other side of the wall (the Mithreum of the Snakes (V,VI,6), directly to the east of the building). Because a word like invictus is missing, it might also be a reference to Sol as such. A Christian "counter-statement" can also not be excluded. For the words cf. Hic deus habitat with a Christian symbol on the lintel of a door in Henchir Gabel, Algeria (W. Deonna, "Christos propylaios ou 'Christus hic est'", RA 22 (1925), 66-74: 67). For Christ and Sol cf. the famous mosaic in a tomb below st. Peter's in Rome. The west half of the building is a row of shops along Via del Sole. Between the shops are two staircases, accessible from the street. There were also two shops at the north end, on the Decumanus. In the east half are three apartments consisting of a single room, and two small courtyards (the second and fifth room from the south, 17 and 20). In the west-east running walls between the apartments and courtyards are pairs of windows, some of which were later blocked. The remains of the floors are simple: white mosaic, opus spicatum, and sesquipedales. Two kinds of paintings are found in rooms 16 and 19. Some have large, solid red and yellow areas, others have decoration in red and yellow on a white background: aediculae connected by garlands, and panels created by thin lines with little motifs such as a dolphin and masks or mirrors. The paintings belong to the late second or third century AD. On the east wall of room 19 there is an abrupt change from red to white. This, together with a vertical groove, indicates that the room was divided by a wooden partition wall. Room 16 had similar partitions: grooves were preserved for two in the east wall and for one in the west wall. In the second shop from the north (2) was a large latrine, witness a marble channel and holes in the wall for the fastening of the seats. In the southernmost courtyard (16) a single-seater latrine was found. A bar was set against the south facade of the building, at an unknown point in time. It has a wide entrance on the west side, on Via del Sole. The bar counter was set against the west part of the north wall. There is a narrow door in the south wall. Another narrow door, in the north wall, leads to an understairs. In the north-east corner is the beginning of a staircase. The four southernmost shops were destroyed by a fire: traces of fire were seen in the rubble that filled the rooms, including charcoal, and on the walls (Giornale degli Scavi 8 October 1939). The entrances were afterwards blocked with opus latericium and vittatum, perhaps in the fourth century. |
 Plan of the building. After SO I. |
 |
 |
 |














