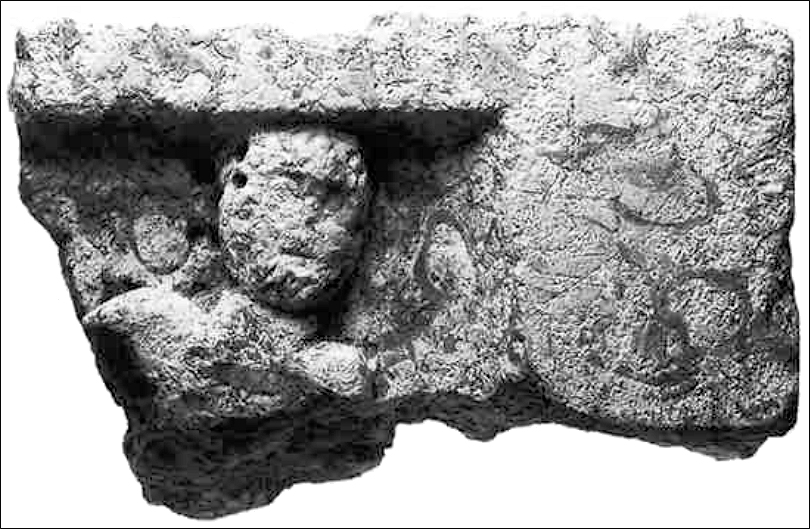In Buchs, fifteen kilometers to the north-west of Zürich, at the locality Mühleberg-Im Kastell, a villa was excavated for the first time in 1759. In two rooms mosaics were found (9 and 13). Drawings were made, but the mosaics were left in situ and have for the most part disappeared.
Mosaics found in 1759. Drack 1976(1), 3.
Fragment A was found in the north part of room 9, fragment C in the central part. Fragment B was found in the north-east corner of room 13.More investigations took place in the first half of the 19th century and on several occasions after the Second World War. The main house was excavated. The earliest building phase (on top of an older building) has been dated to the later first century, the last to around 300 AD. The latest coin is from 388 AD. An enclosing wall that must have measured about 140 x 380 meters demarcated an area to the north and south. In the south part remains of secondary buildings and baths destroyed by a landslide have been excavated. In the north part a small temple seems to have been discovered In the 19th century. Some capitals were found.
Plan of the villa. Drack-Fellmann 1988, Abb. 354.
A: main house; B, C, D, F, H, J: (traces of) secondary buildings; E: possible temple; G: baths.
Plan of the main building. Drack 1976(1), 4.
A: annexes; C: caldarium (warm bathing room); ER: "Eckrisaliten" (tower-like projections); EWK: "Entwässerungskanäle" (drainage channels);
F: frigidarium (cold bathing room); H: "Heizräume" (praefurnia, heating rooms); T: tepidarium (lukewarm bathing room); TH: "Treppenhäuser" (stairwells).The south facade of the main house consisted of a porticus (1-1a-1b) flanked by tower-like projections (ER1a-1b and ER2a-2b). The porticus had two storeys. Against the centre of porticus 1 stood a water tower, near which two fragments of a granite basin were found. Two living rooms had a hypocaust for heating (8 and 12). In the north-west part were bathing rooms, one with a hypocaust.
The heated room 12 and room 13 seen from the east. Photo: Drack 1976(1), 9.
Heating channels in room 6. Photo: Drack 1976(1), 9.
Reconstruction drawing of the south facade of the main house. Drack 1976(1), 5.
The upper porticus and some rooms were decorated with local marble. Capitals and parts of door frames were found. On the walls were slabs with reliefs of human figures, vegetative motifs, and egg-and-dart mouldings. Fragments were also found of a vase of imported marble, which will have been standing in a garden.

Fragments of the marble wall decoration.
Photos: Neukom 2002, Taf. 62 and Dubois-Hathaway-Horisberger 2018.In the lower porticus, a corridor that has been called a cryptoporticus, extensive remains of paintings were found. They had a white background. The socle had vegetative motifs that separated panels. On the panels were crossing slender rods from which ribbons and garlands were hanging down. On the upper part panels were created by black lines and red and yellow bands. Between the bands were more vegetative motifs, in black, green, red and yellow. On the upper part of the panels were garlands and fruit.
The cryptoporticus seen from the west. Photo: Drack 1976(1), 12.
Paintings on the north wall of the cryptoporticus. Photo: Drack 1980(2), Abb. 3.
Spaces between the panels on the north wall of the cryptoporticus. Photo: Drack 1980(2), Abb. 5.
The socle on the north wall of the cryptoporticus, combined with a reconstruction. Photo: Drack 1976(1), 14.
The socle on the south wall of the cryptoporticus. Photo: Drack 1976(1), 15.
Literature
Keller 1864(2), 87-88; Von Gonzenbach 1961, 86-87; Drack 1976(1); Drack 1980(2); Drack-Fellmann 1988, 375-378; Drack-Fellmann 1991, 93-94; Neukom 2002, nr. 60; Horisberger et al. 2004; Delbarre-Bärtschi 2014, nr. 20; Dubois-Hathaway-Horisberger 2018. The final publication (2004) is not readily available.
[4-Apr-2024]