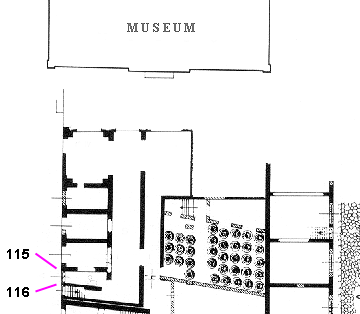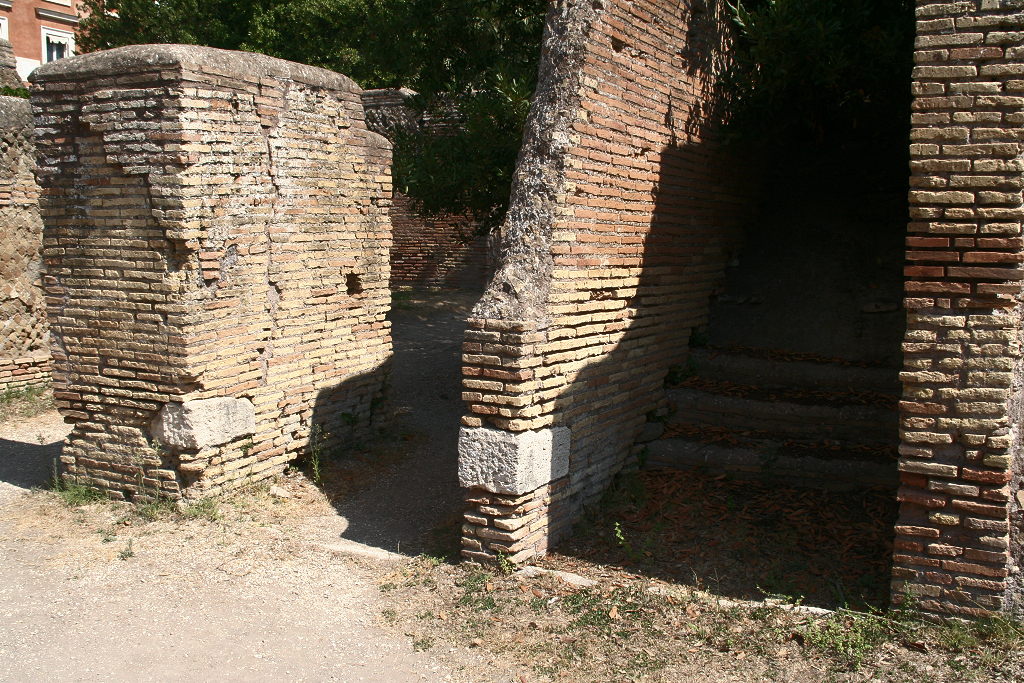Caseggiato dei Doli (I,IV,5) - nrs. 115-116
|
|
 Plan of the building. After SO I. | ||||||||||||||||
Photos

The stones seen from the south-west.
Caseggiato dei Doli (I,IV,5) - nrs. 115-116
The building Description and function This building seems to consists of a hall and shops, facing Via dei Dipinti and with a corridor behind. Later a store-room with dolia defossa was added, in the north part of the garden of the Insula dei Dipinti (I,IV). Date The building was erected in the late-Hadrianic or early-Antonine period (opus mixtum). In the Severan period the store-room was added (opus latericium).
Nrs. 115-116 Description Nrs. 115 and 116 are cornerstones in the jambs of the doorway leading from Via dei Dipinti to a room (corridor?) to the north of a staircase at the south end. The southern one is as wide as the wall. In the inside of the northern one is a vertical crack. Date The stones belong to the first building phase. Measurements Meas. according to VdM, 115: starts at 0.31; l. 0.47, w. 0.33, h. 0.24; 116: starts at 0.36; l. 0.48, w. 0.28, h. 0.24. Visually the stones start at the same height.
Remarks There are no further stones in the facade, which has been relatively well preserved. There may however have been another stone above nr. 116.
Plan of the building. After SO I.
Photos
The stones seen from the south-west.