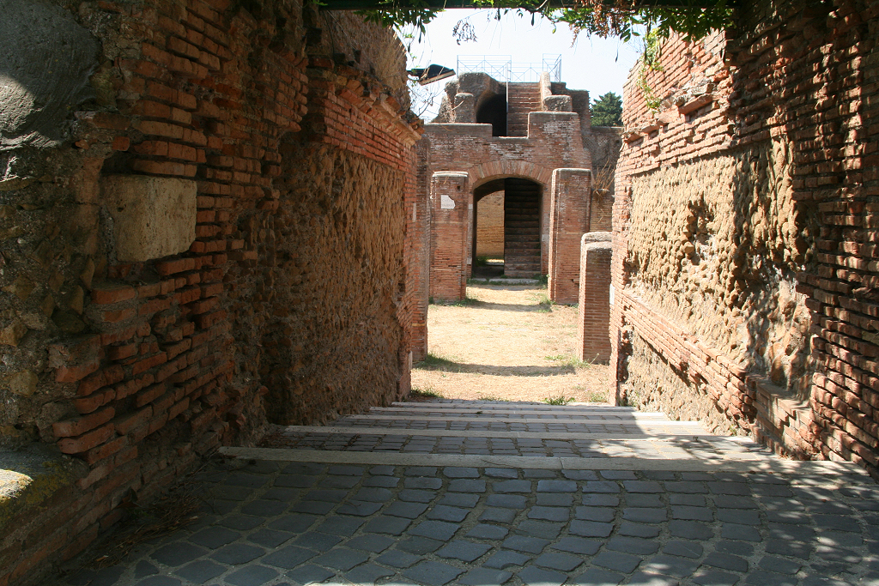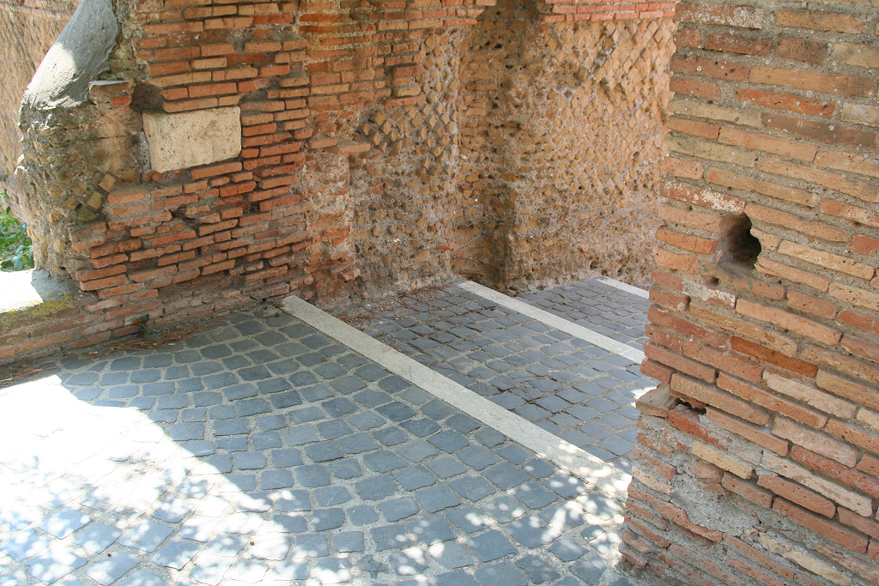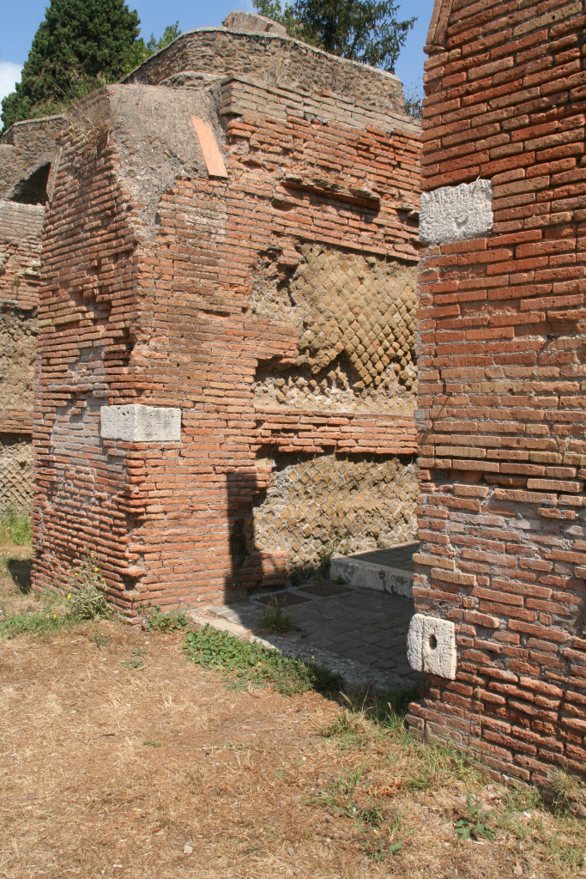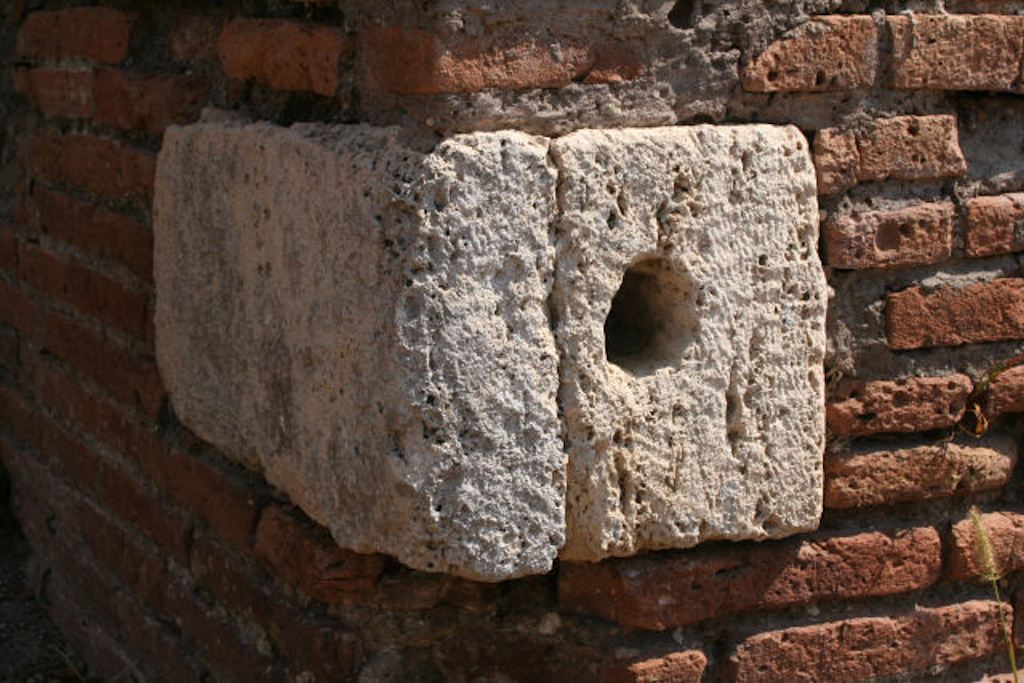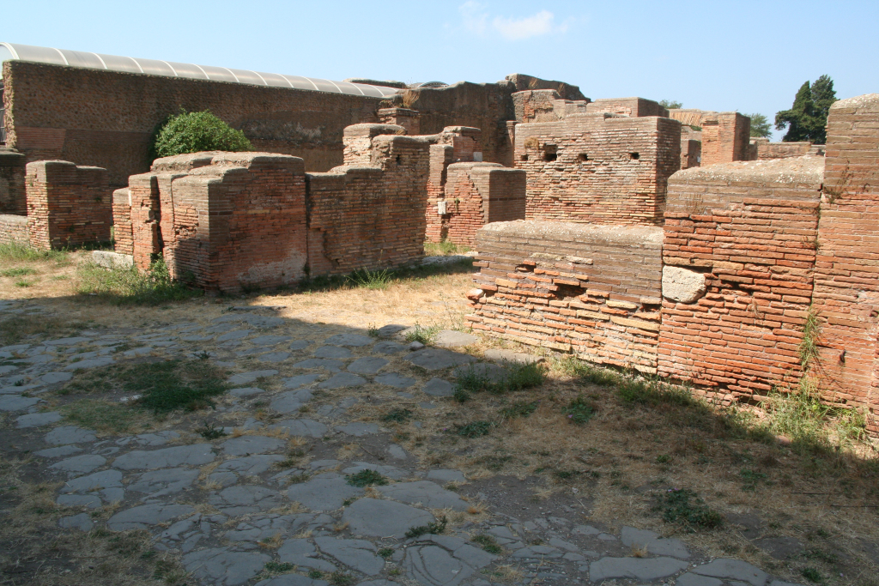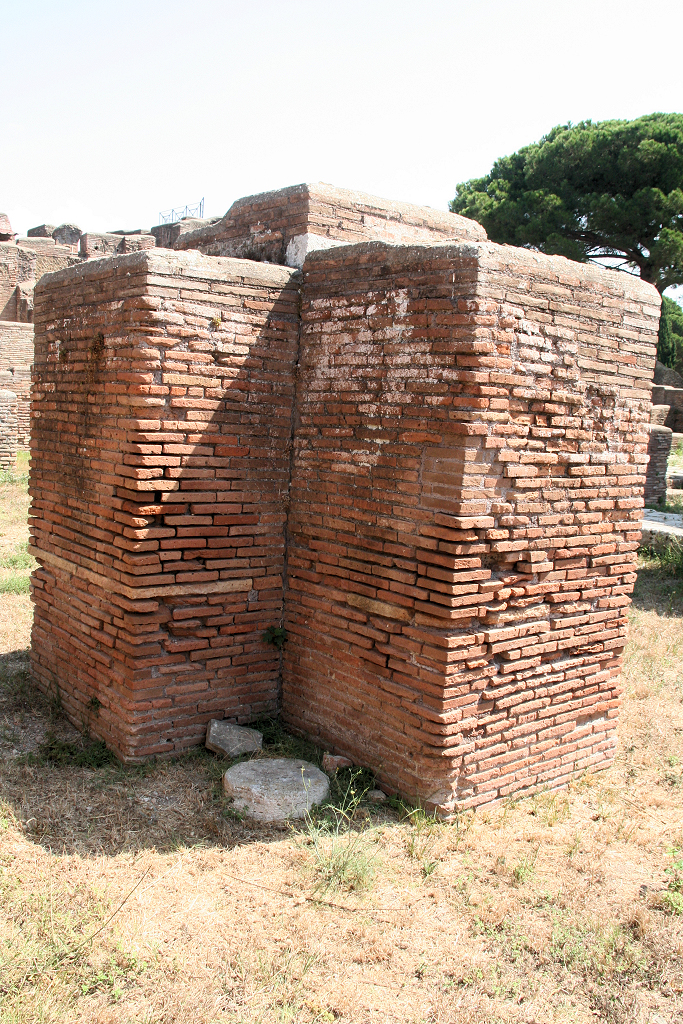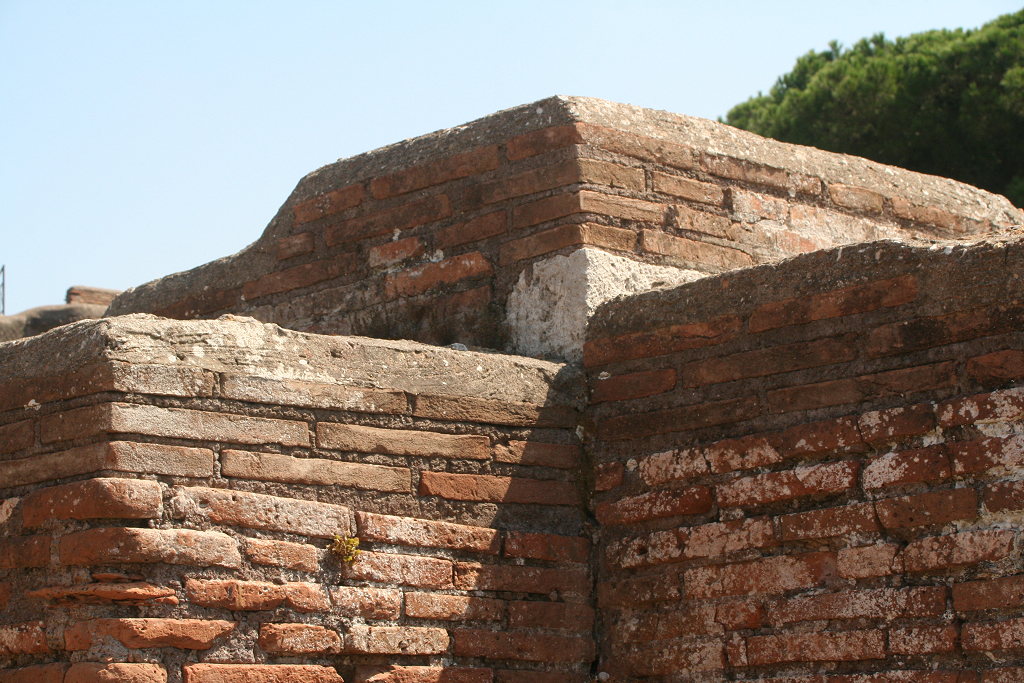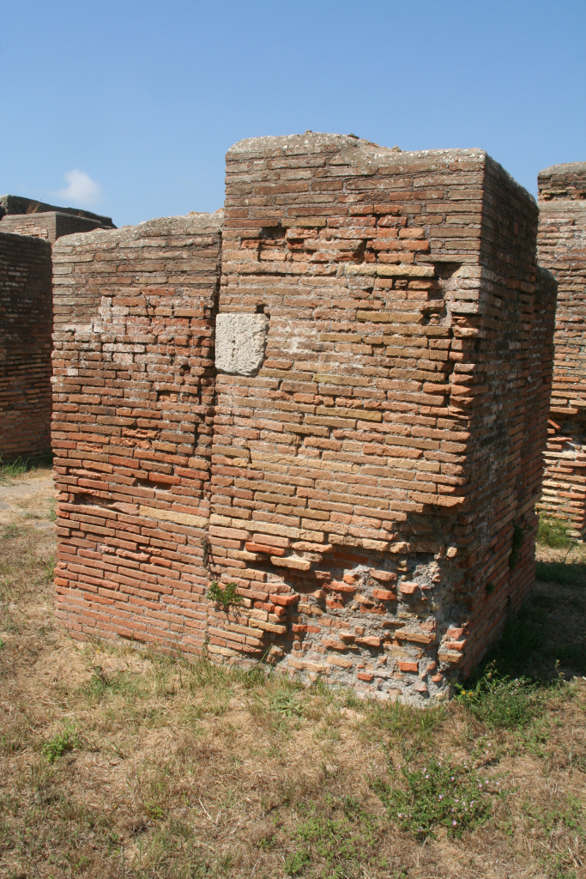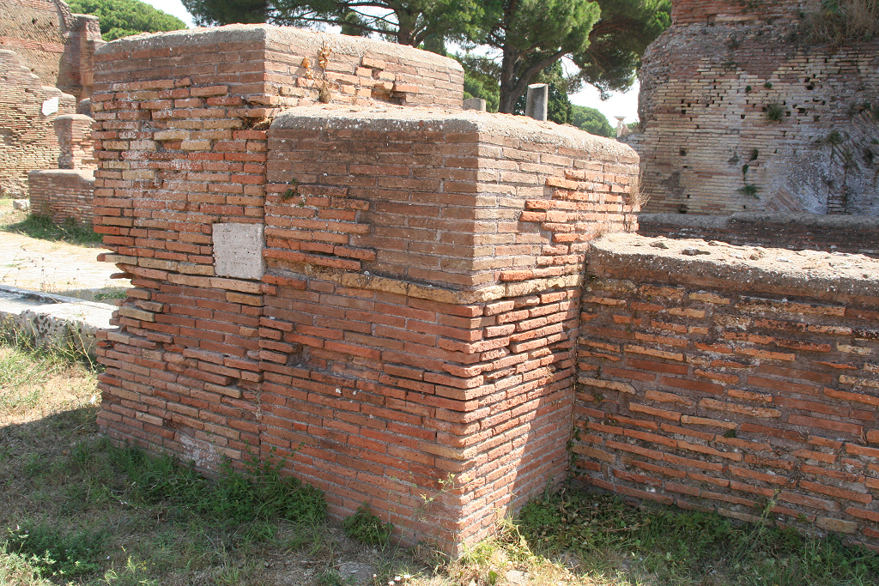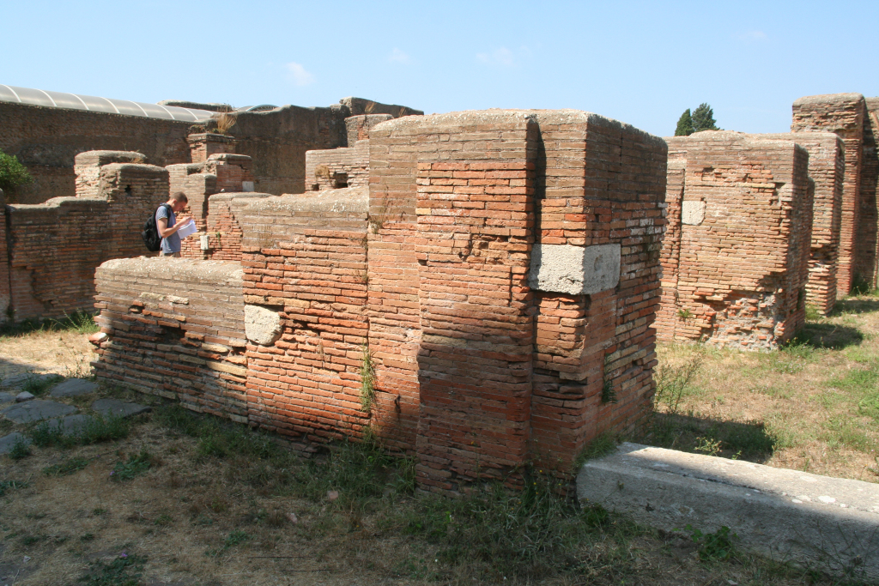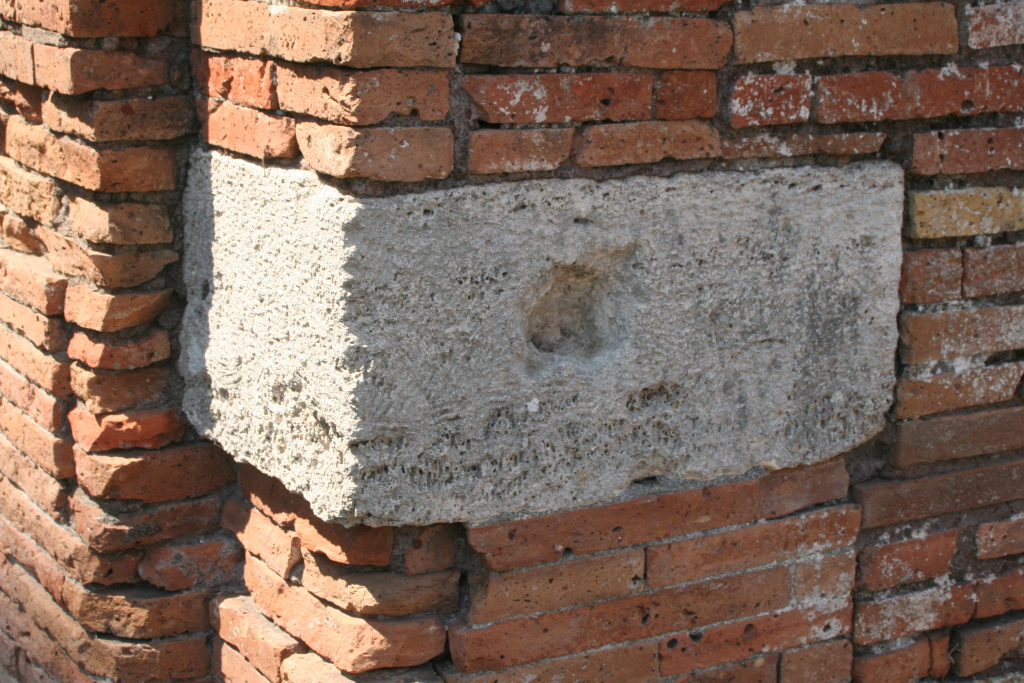|
| The building |
| Description and function |
The northern Cardo Maximus is flanked by porticos, behind which are shops. There is a lot of secondary, reinforcing masonry, perhaps added after the building had been damaged by an earthquake.
Halfway down the road are corridors leading to the area behind the shops. At this spot the piers of the porticos are closer together than elsewhere. There is a staircase in the western corridor, the eastern corridor has ledges that carried a ceiling.
At the south end of the porticos are spacious areas that have been called loggia's. On an old plan (Carcopino 1910) some basalt blacks can be seen on the floor of the western loggia and perhaps on that of the eastern one. The north end of the western loggia consists of a hall; its counterpart has two rooms here. Wide secondary piers in the centre of the loggia's seem to block traffic. |
| Date |
The porticos were built during the reign of Hadrian. The secondary masonry has not been dated. |
|
Nrs. 117-120
|
| Description |
There are four cornerstones in the eastern corridor. Nr. 117 can neither be called a cornerstone, nor a centralized stone. It is in the south wall, between the shops behind the portico and a row of shops to the east (I,V,1). The situation here is rather confusing today, because a modern staircase has been installed, leading to the museum. The stone is at the same height as nr. 120.
Nr. 118 is at mid-height in the north jamb of the entrance of the corridor, nrs. 119 and 120 are low and high in the south jamb. There is an egg-shaped hole in the west side of nr. 119. |
| Date |
The stones belong to the first, Hadrianic building phase. |
| Measurements |
Meas. according to VdM, 117: starts at the same h. as 120 (visually); l. 0.39, h. 0.23; 118: starts at 1.14; l. 0.45, w. 0.33, h. 0.23; 119: starts at 0.38; l. 0.43, w. 0.25, h. 0.23; hole in west side: h. 0.06, w. 0.045, d. 0.09; 120: starts at 2.08; l. 0.37, w. 0.32, h. 0.22. |
| Remarks |
| Stones 118-120 are visually at the same height as three stones on the other side of the street. Why there is a hole in the west side of nr. 119 remains enigmatic.
|
|
Nrs. 121-125
|
| Description |
In the eastern loggia are five cornerstones. Four of these are in the masonry of the primary building phase. Nr. 121 is high up in the north-west corner of the second pier from the south along the Cardo. Two reinforcing piers covered it completely in antiquity. On top of this stone is modern masonry. Nr. 122 is in the south-west corner of this pier. Its west side was covered by a secondary pier. Nr. 123 is in the north-west corner of the south-west pier. Its west side too was covered. Nr. 124 is in the south-east corner of this pier. In the east side of this stone is a round hole.
A reinforcing pier and a short wall were set against the west side of the south-west pier. Nr. 125 is in the south-west corner of the reinforcing pier. Its west side was later covered by the short wall.
To the east of the south-west pier is a shop threshold. Not much has been preserved of the pier to the east. |
| Date |
Nrs. 121-124 belong to the first, Hadrianic building phase. Nr. 125 is in secondary masonry that does not seem to be much later. |
| Measurements |
Meas. according to VdM, 121: starts at 2.10; l. 0.40, w. 0.18, h. 0.17; 122: starts at 1.51; l. 0.31, w. 0.27, h. 0.28; 123: starts at 0.99; l. 0.31, h. 0.24; 124: starts at 1.27; l. 0.47, w. 0.29, h. 0.25; hole in east side: diam. 0.06, d. 0.05; 125: starts at 0.74; l. 0.32, h. 0.26. |
| Remarks |
| The hole in the east side of nr. 124 suggests that there was a stone in the pier to the east, which has not been preserved to a sufficient height however. One would expect that nr. 125 was originally in the south-west corner of the south-west pier. A stone does not seem to have been removed from it, but some ancient looking masonry may be modern, the building was excavated a long time ago.
|
|

Plan of the building. After SO I.
|

