Portico di Nettuno (II,IV,1) - nrs. 502-505
| The building | |
|---|---|
| Description and function | The Porticus of Neptune is the monumental facade, along the Decumanus, of blocks III, IV (Baths of Neptune) and VI. Behind the facade are shops. In front of the Baths of Neptune (II,IV,2) two rows of piers were added c. 350 AD, perhaps after an earthquake in 346 AD. |
| Date | Built in the Hadrianic period. |
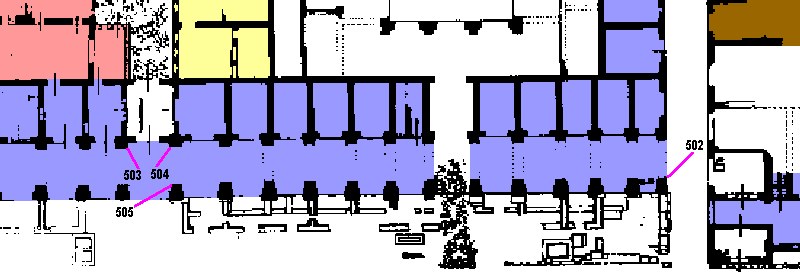
Plan of the building. After SO I.
| Nr. 502 | |
|---|---|
| Description | This cornerstone is in the south-east corner pier of the portico, we could also say in the south-east corner of block II,III. The stone is in the north-east corner of the pier. |
| Date | The stone belongs to the first building phase. |
| Measurements | Meas. according to VdM, 502: starts at 1.38; l. 0.35, w. 0.29, h. 0.20. |
| Remarks |
|---|
| This part of the portico is heavily restored. |
| Nrs. 503-505 | |
|---|---|
| Description | A bit further to the west are two rooms to the south of Via dei Vigili. In the southern room are cornerstones 503-505, in the south-east corner of the north-west pier (nr. 503), in the south-west corner of the north-east pier (nr. 504) and in the north-west corner of the south-east pier. No stone has been preserved in the south-west pier, even though the ancient masonry seems to have been preserved to a sufficient height. |
| Date | The stones belong to the first building phase. |
| Measurements | Meas., 503: starts at 1.42; l. 0.51, w. 0.28, h. c. 0.18; 504: starts at 1.33; l. 0.53, w. 0.33, h. c. 0.17; 505: starts at 0.98; l. 0.72, w. 0.25, h. c. 0.20. |
| Remarks |
|---|
| The western piers in the south room both rest on a low travertine base, the eastern piers do not. The four corner piers of the north room all rest on high (av. h. 1.00) travertine bases. There might be a functional relation between these bases and the cornerstones. It should be noted that large corner bases at all four corners of a room are found in the immediate neighbourhood: - four bases in the corners of the vestibule in the east side of the Caserma dei Vigili (II,V,1); av. h. 0.75; - four bases in the corners of the vestibule in the south side of the Caserma dei Vigili (II,V,1); av. h. 0.90 (no stones in the blocked vestibule in the north side); - four bases in the corridor between the Caseggiato delle Fornaci (II,VI,7) and the Casa del Soffitto Dipinto (II,VI,5); av. h. 0.90. |
Photos
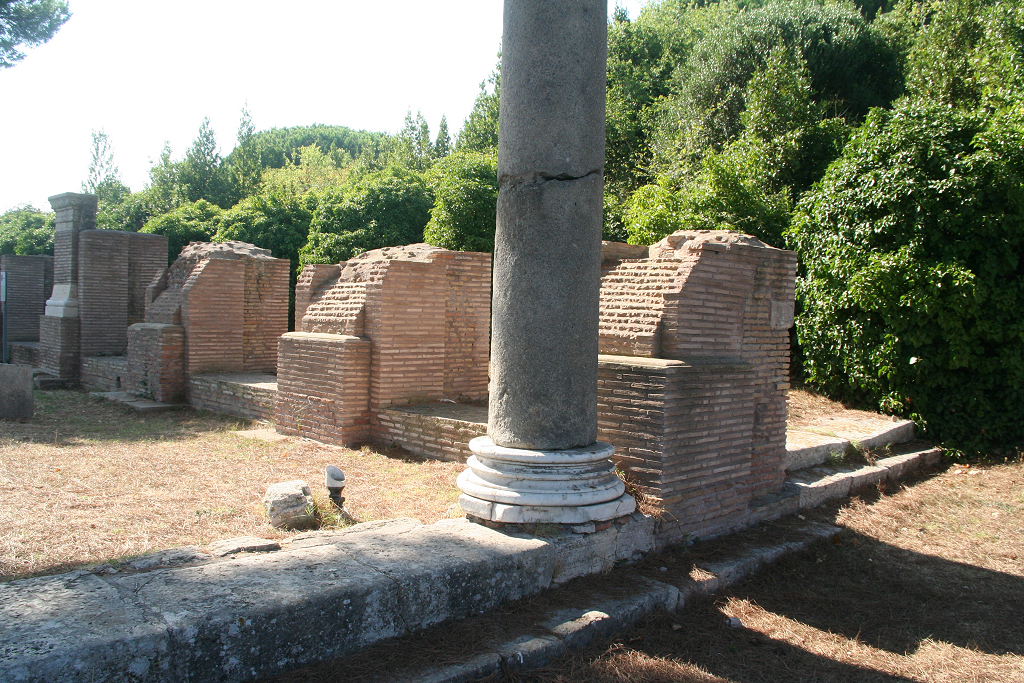
The south-east corner pier of the portico with stone 502, seen from the south-east.
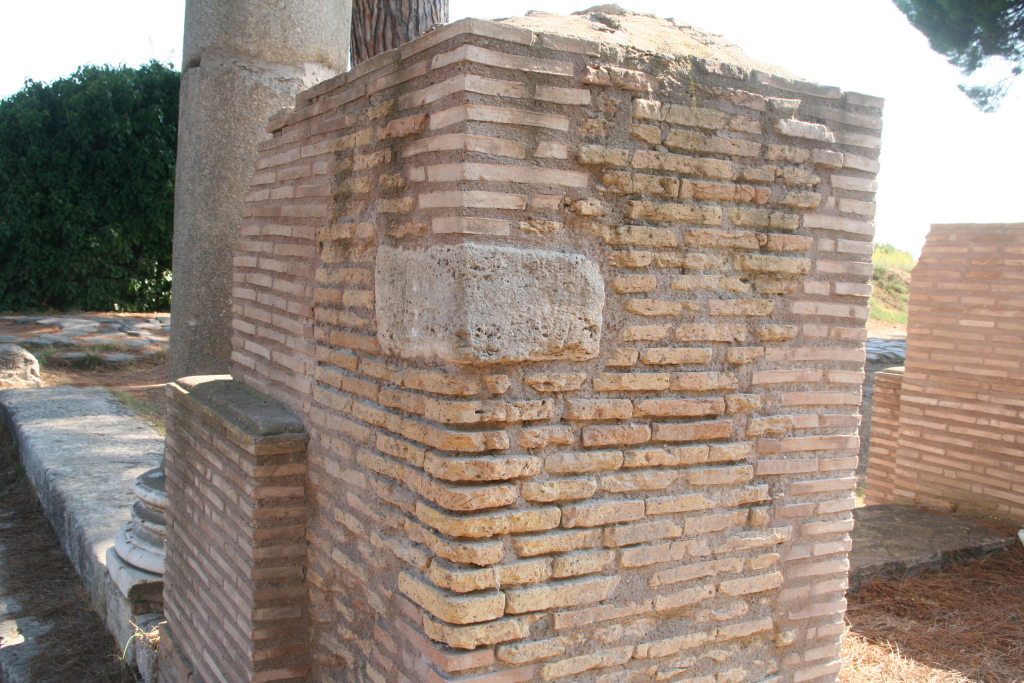
Stone 502 seen from the north-east. Note the extensive restorations.
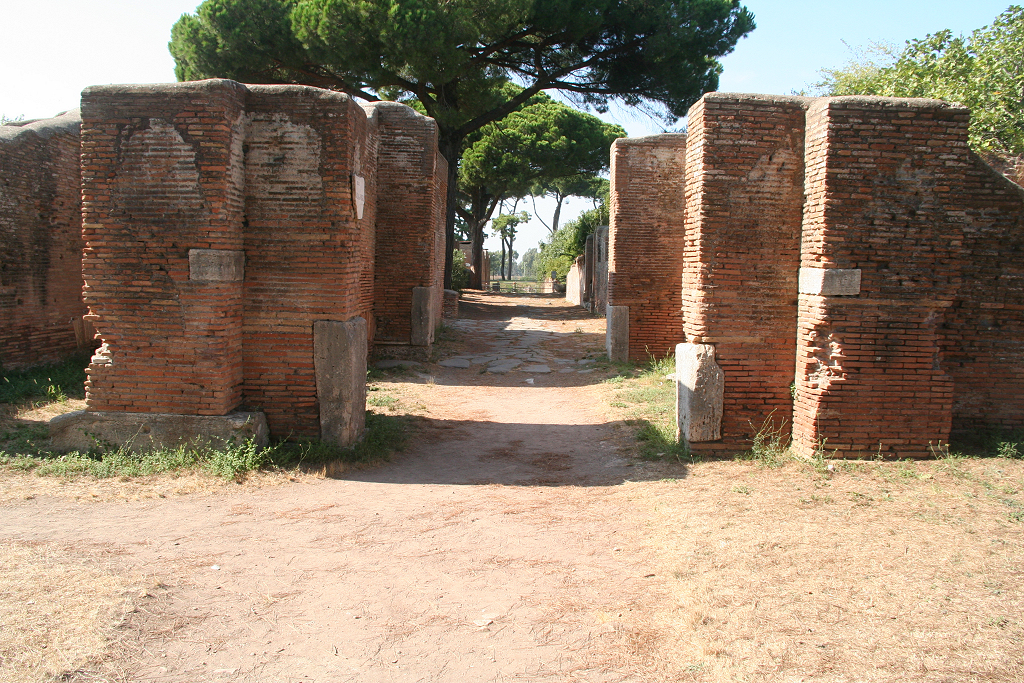
Stones 503 (left) and 504 (right) seen from the south.
Note the travertine bases in the northern room.

Stone 505 seen from the north-west.
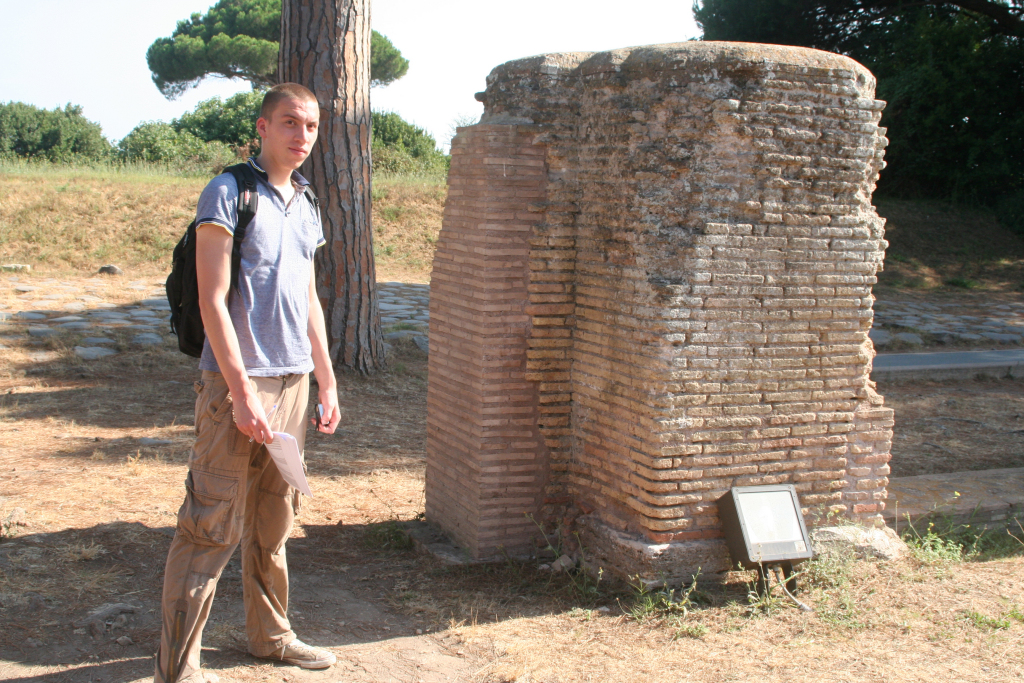
The south-west pier seen from the north-east. Meas. of Simon Bakker: h. 1.99.
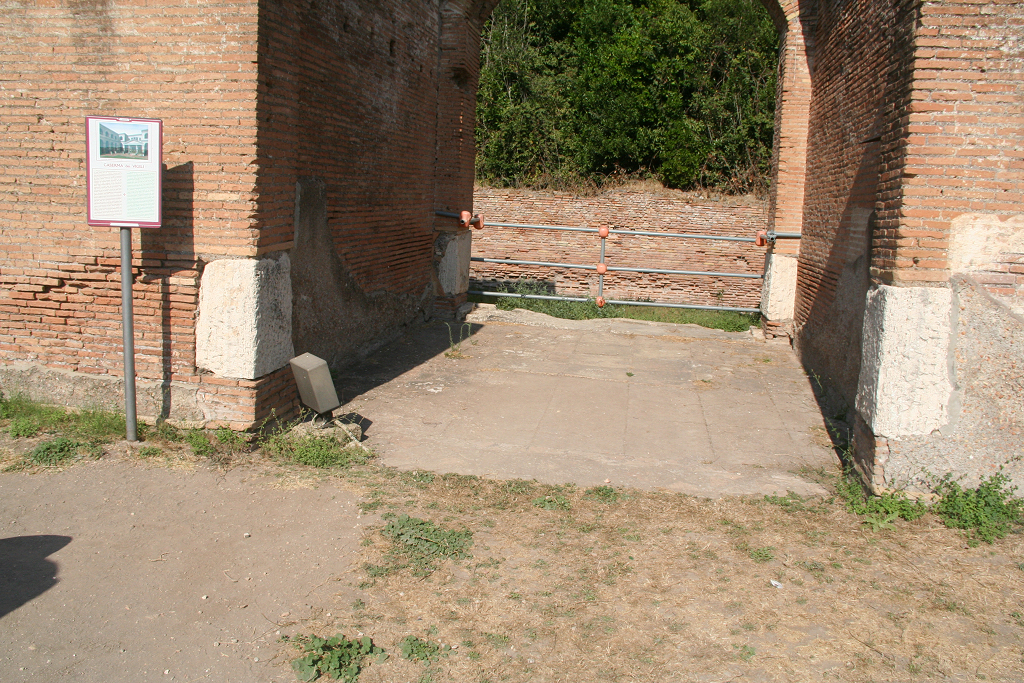
Travertine bases in the vestibule in the east side of the Caserma dei Vigili, seen from the west.
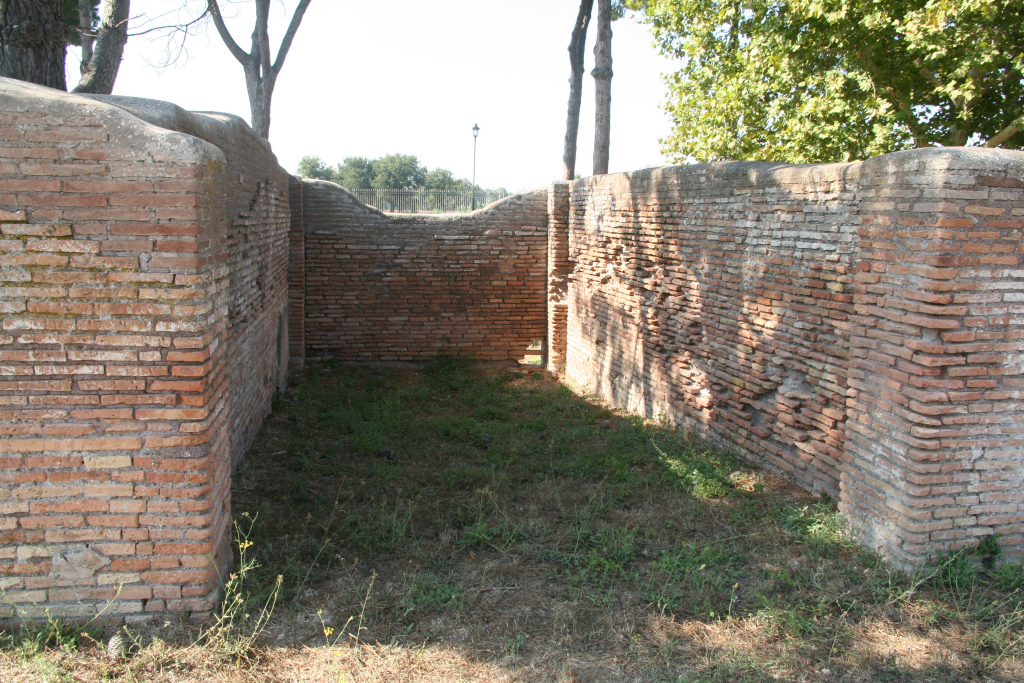
The blocked vestibule in the north side of the Caserma dei Vigili, seen from the south.
No travertine bases.
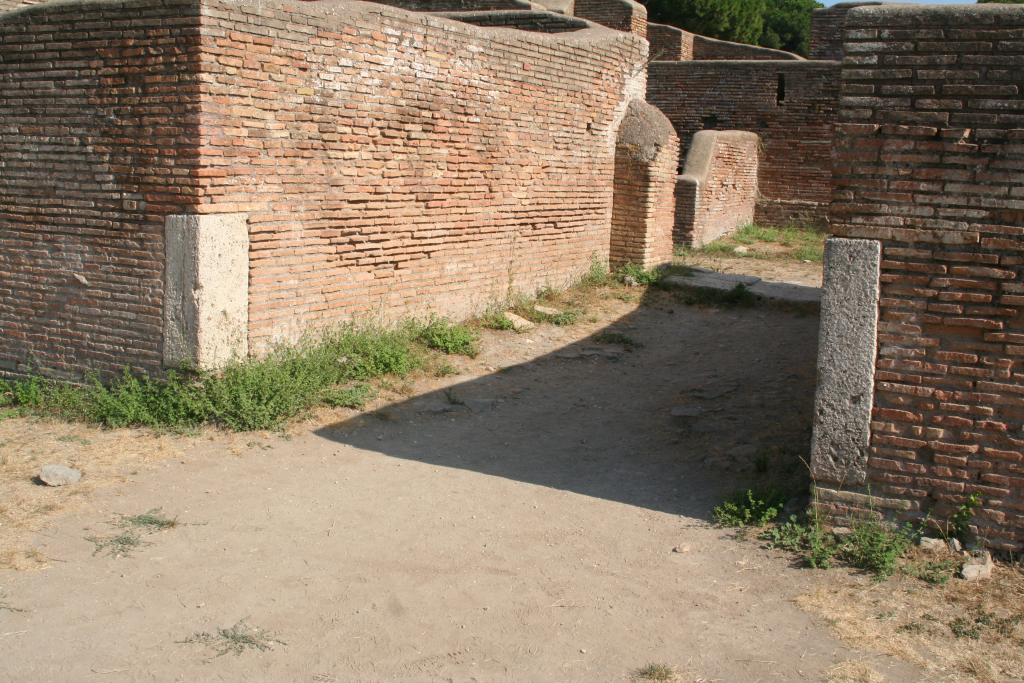
Two travertine bases in the north side of the vestibule in the south side of the Caserma dei Vigili.
Seen from the north-west.
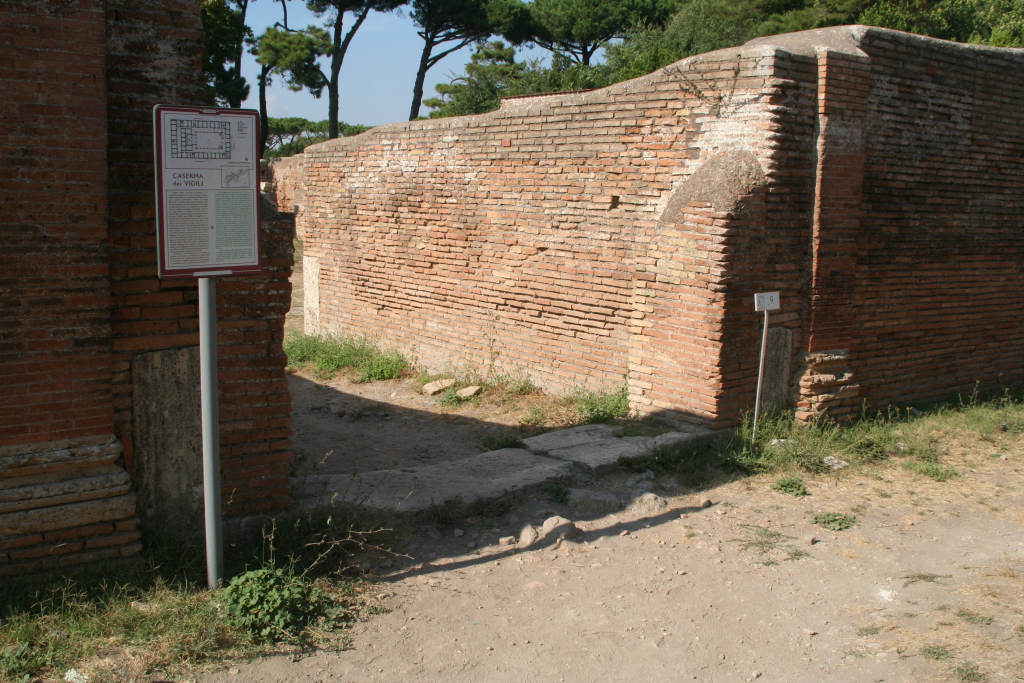
Two travertine bases in the south side of the vestibule in the south side of the Caserma dei Vigili.
Seen from the south-west.
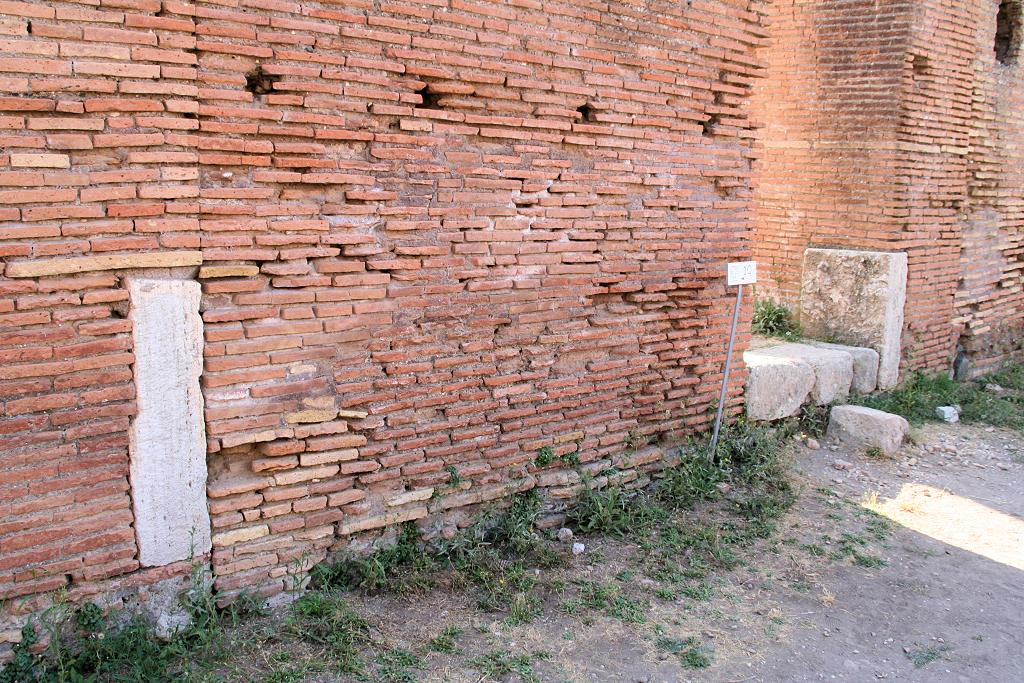
Two travertine bases in the east side of the (partially blocked) corridor in block II,VI,
seen from the south-east.
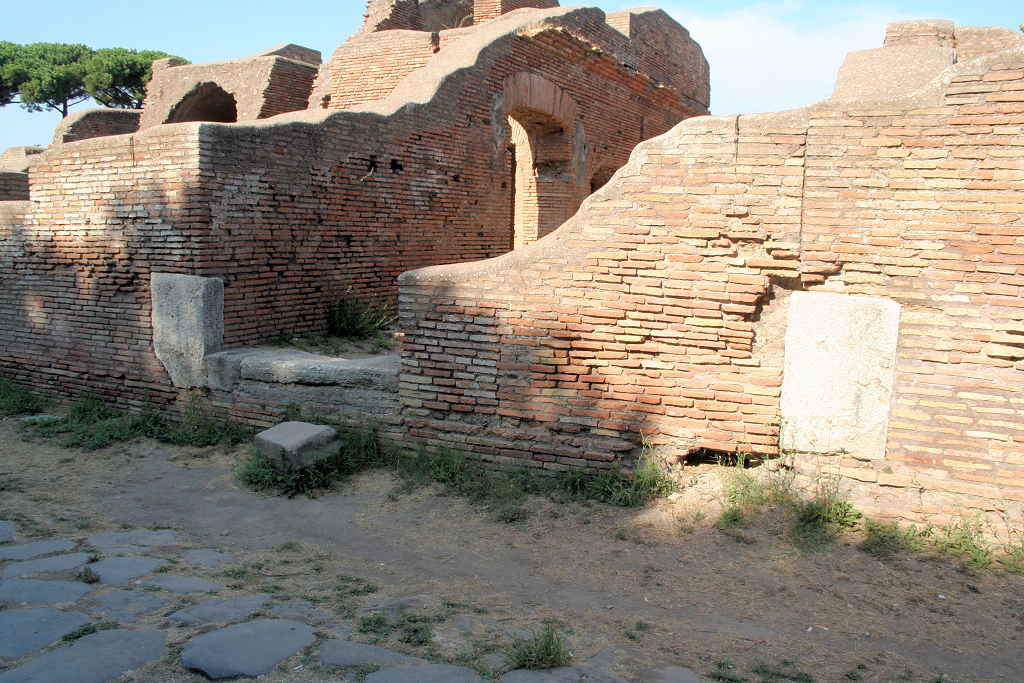
Two travertine bases in the west side of the (partially blocked) corridor in block II,VI,
seen from the south-west.