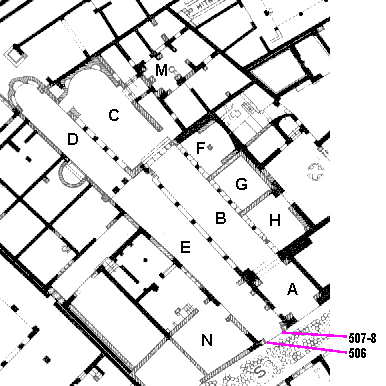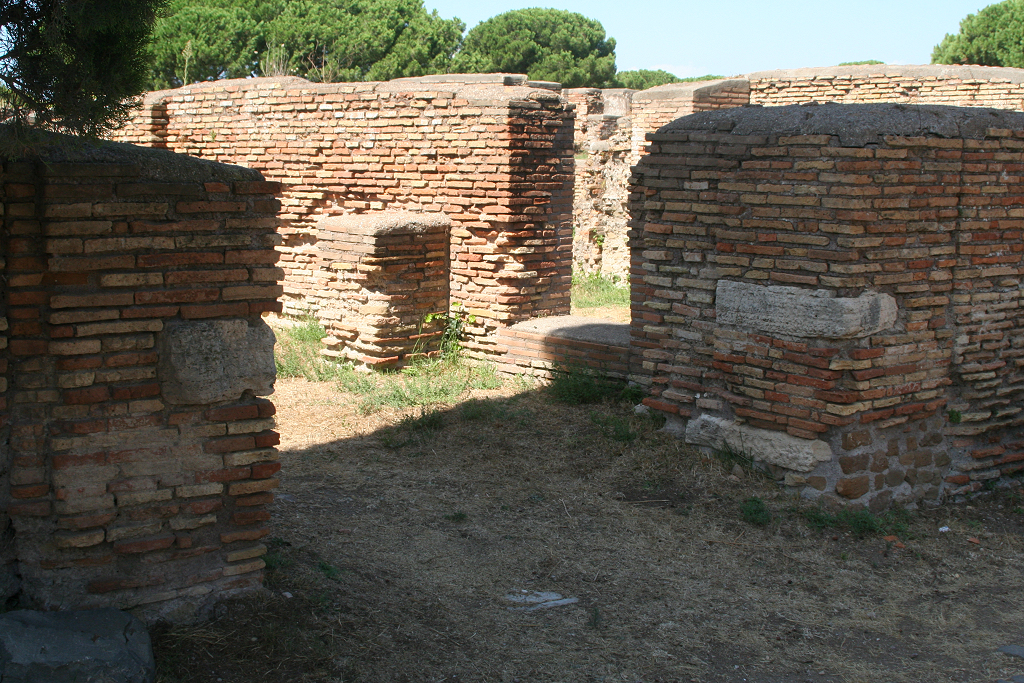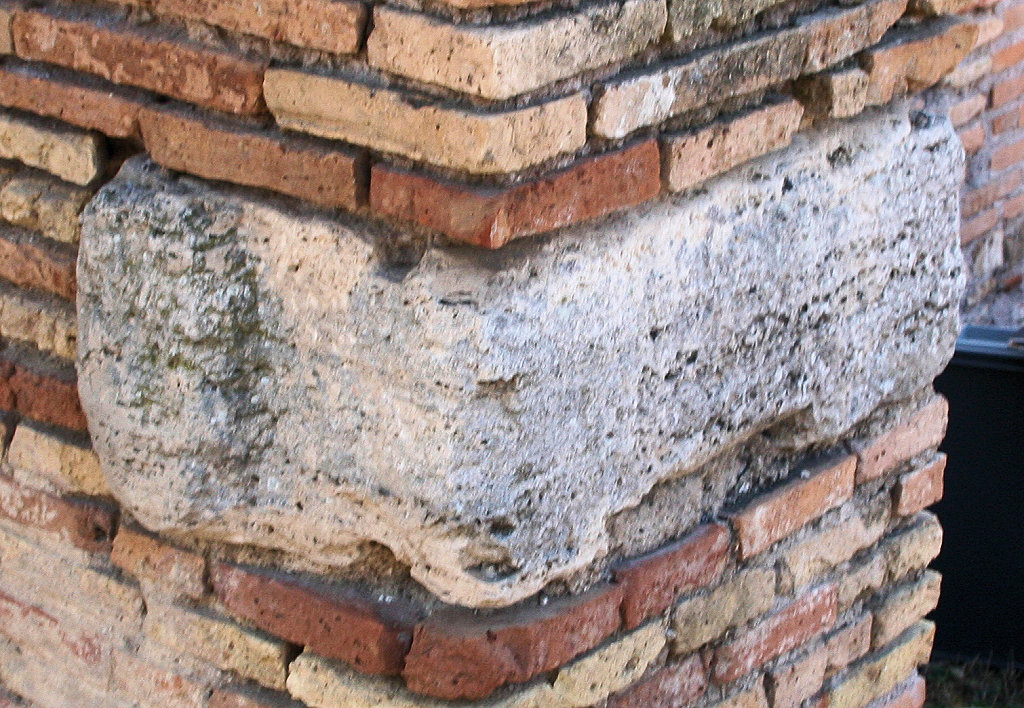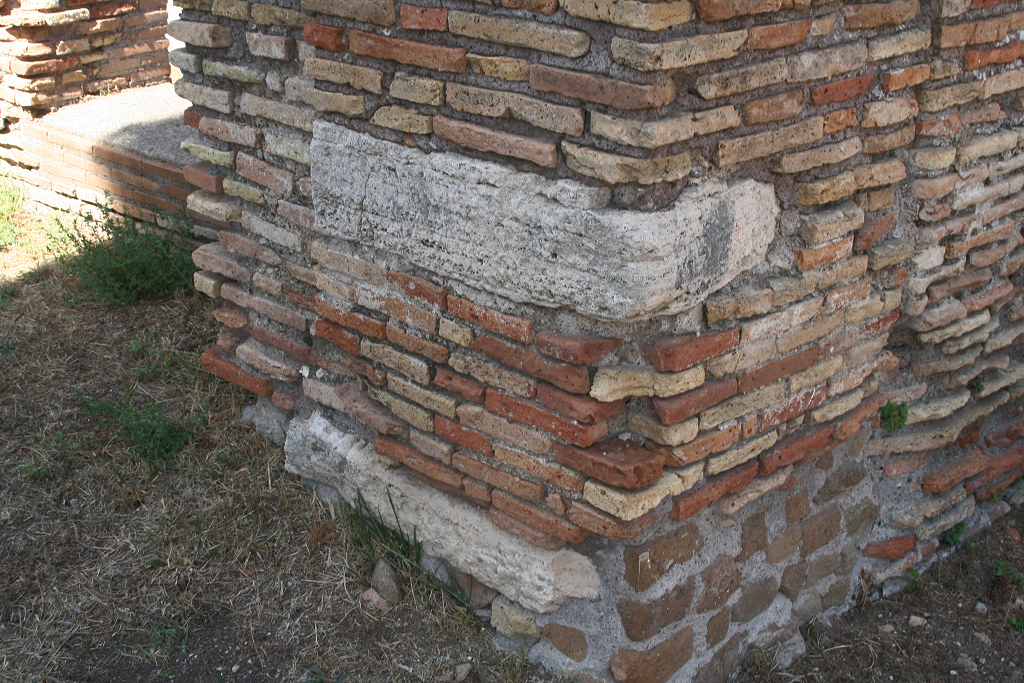|
| The building |
| Description and function |
This is a Christian building that was installed in much older structures. Nave E of the Christian structure was originally a side-street, branching off from the western Decumanus Maximus, and flanked by shops. |
| Date |
The Christian building was installed in Trajanic structures in the first half of the fifth century. |
|
Nrs. 506-508
|
| Description |
Three cornerstones have been preserved in secondary jambs in the south entrance of room E. One is very low, the others are at mid height. One of the stones (nr. 506) has an interesting rectangular depression at the bottom. |
| Date |
The secondary jambs do not seem to be much later than the first building phase. |
| Measurements |
Meas. according to VdM, 506: starts at 0.74; l. 0.38, w. 0.72, h. 0.26; rectangular depression in the centre of the inside: 0.22 wide, a few centimetres high; there seems to be a ridge at the left end of the outside; 507: starts at 0.07; l. 0.79, w. cannot be measured, because of modern restoration with vittatum, h. 0.13; 508: starts at 0.72; l. 0.36, w. 0.69, h. 0.26. |
|

Plan of the building. After SO I.
|



