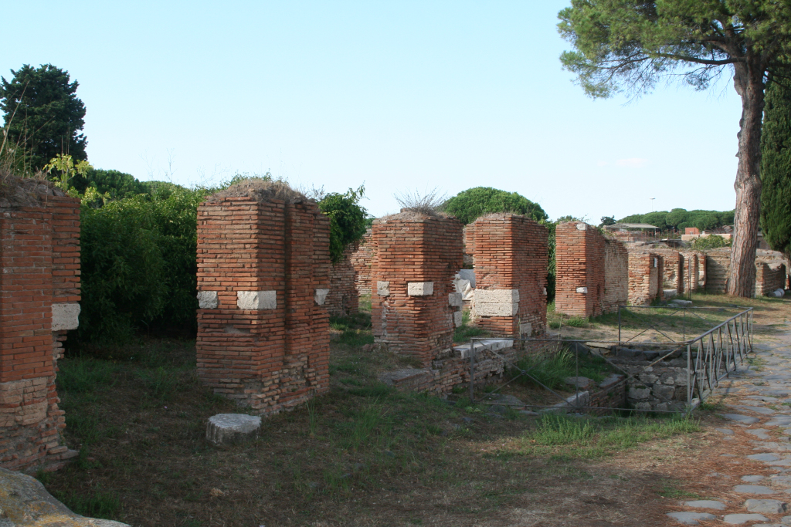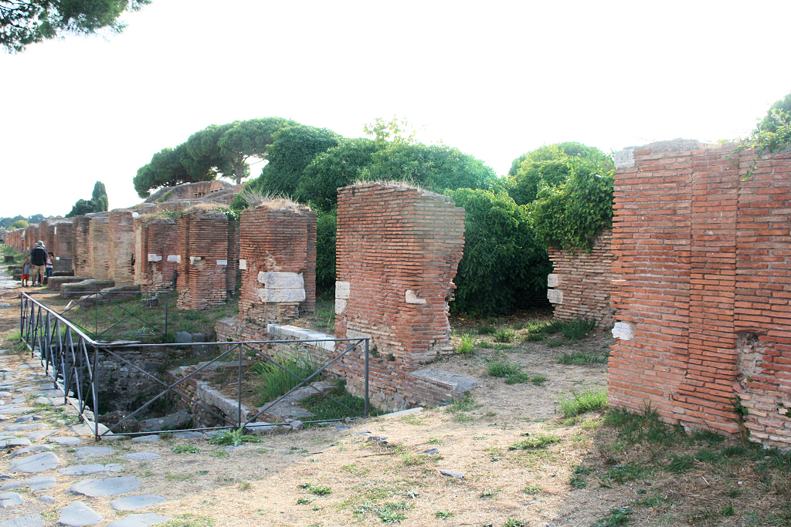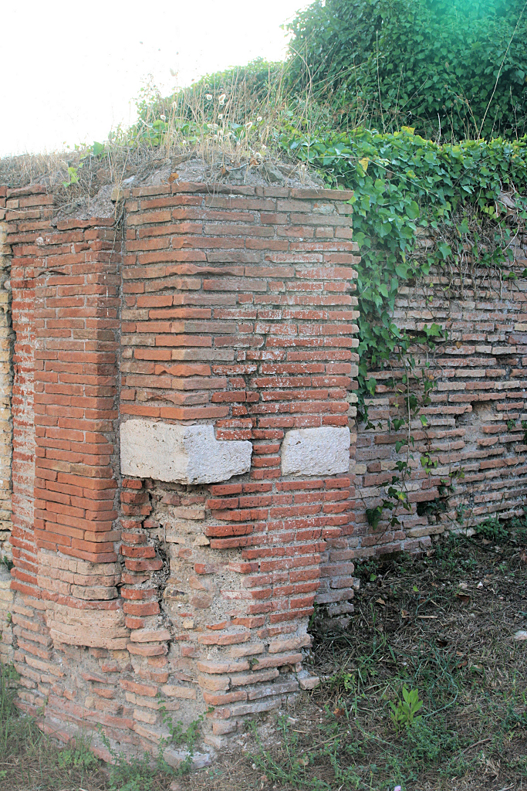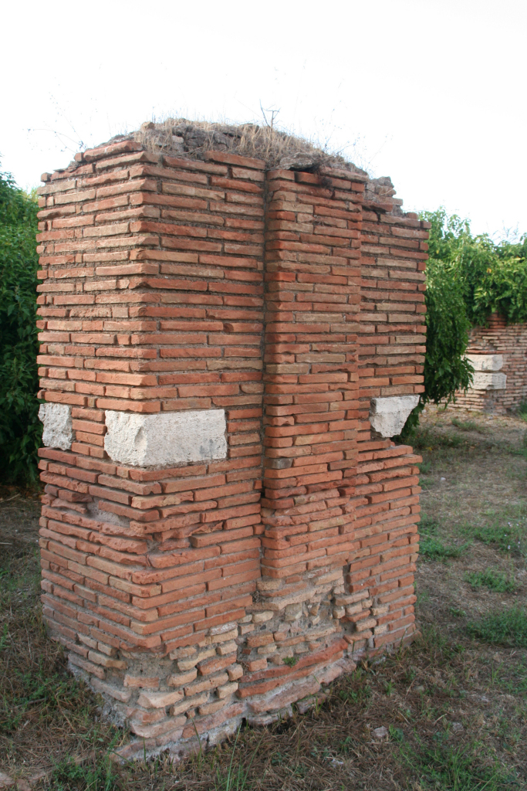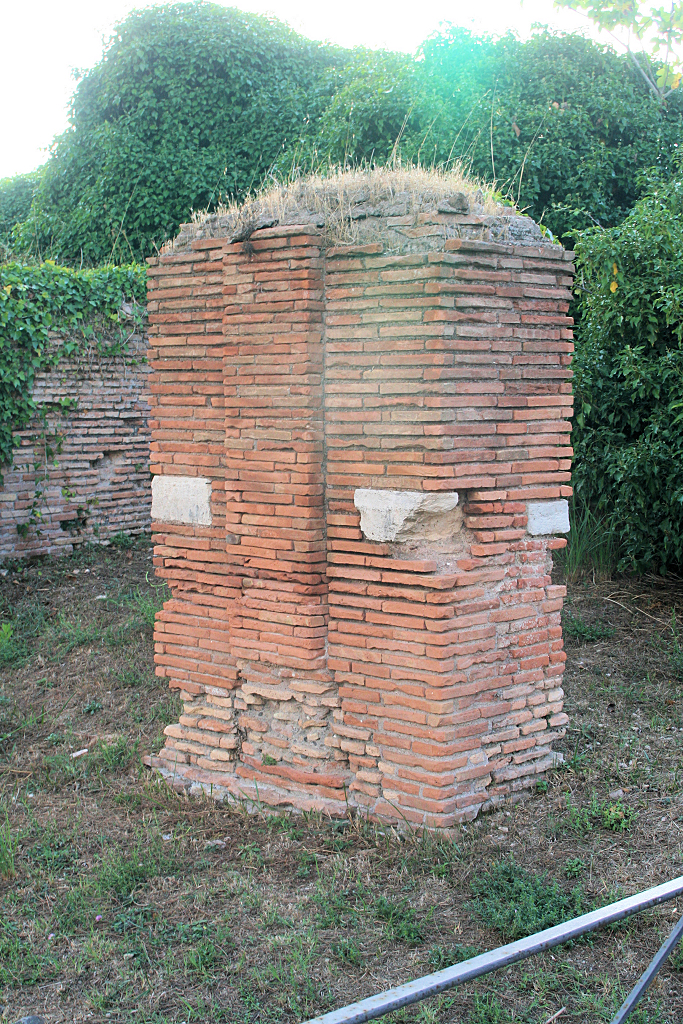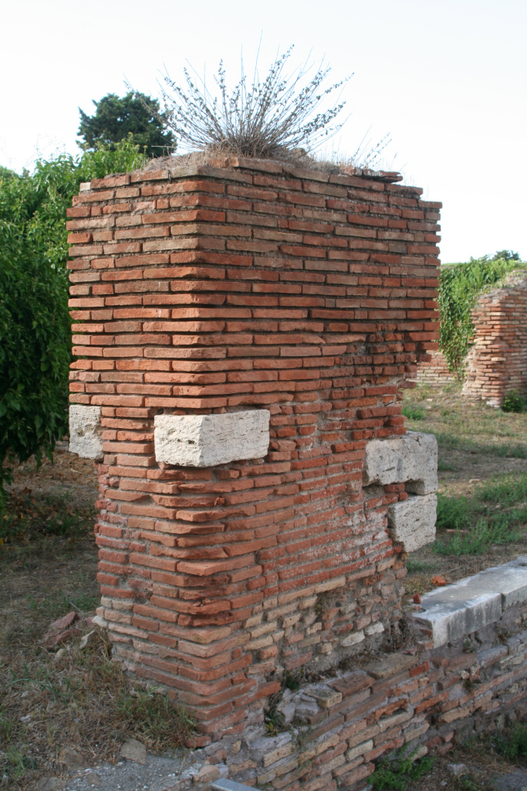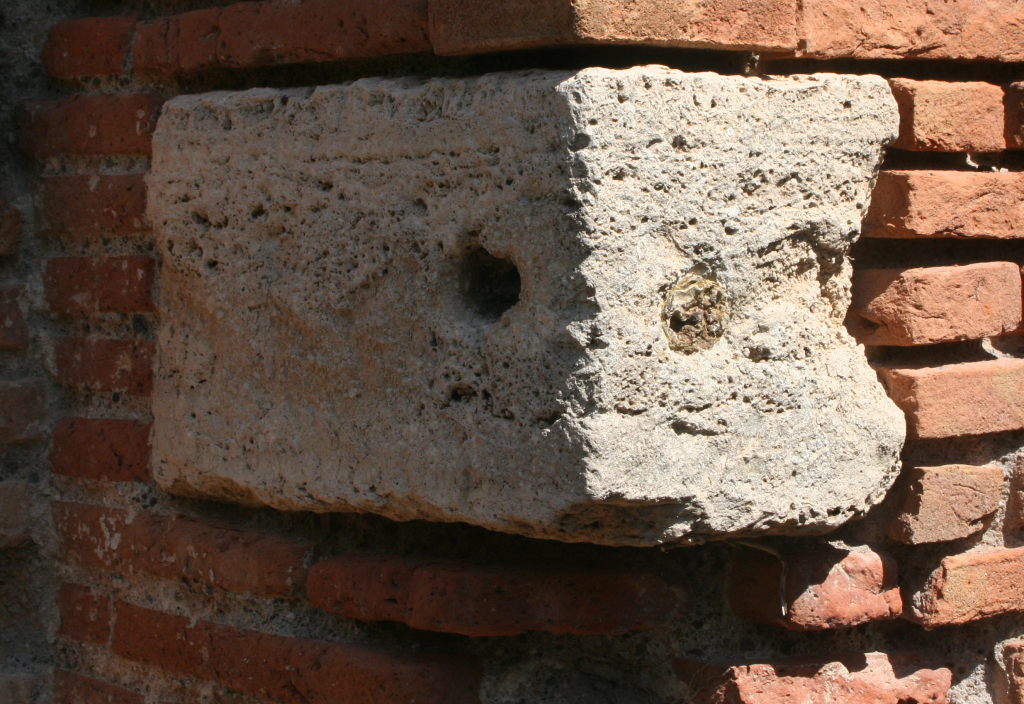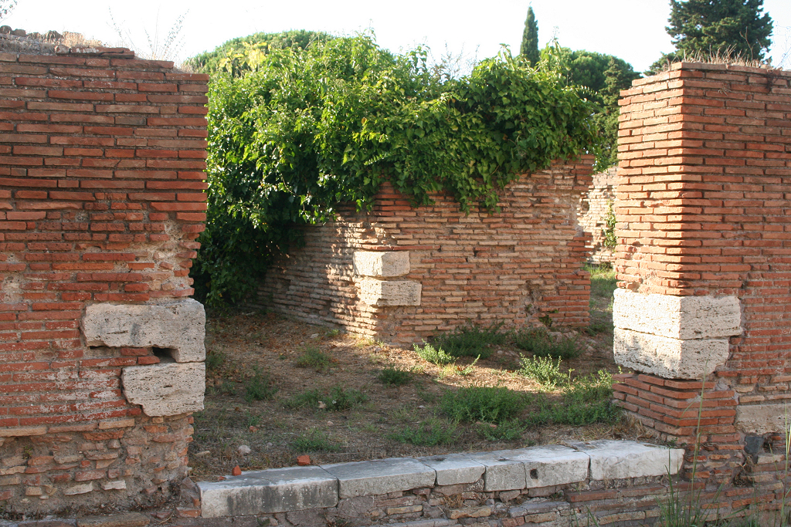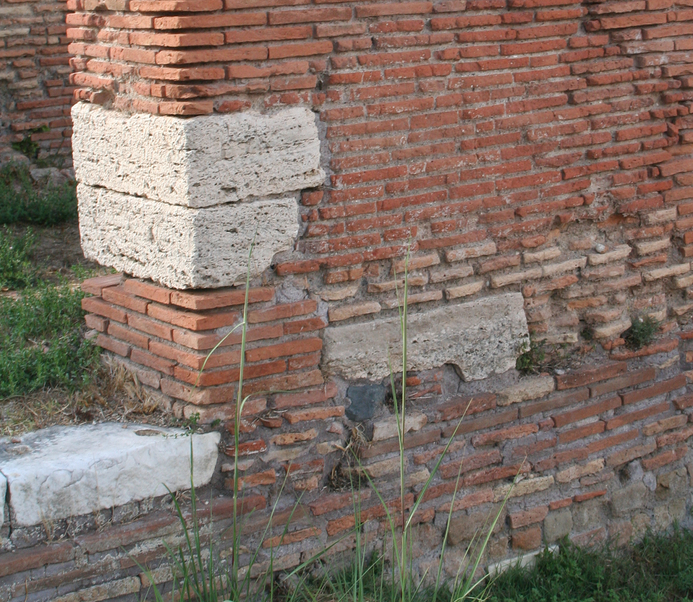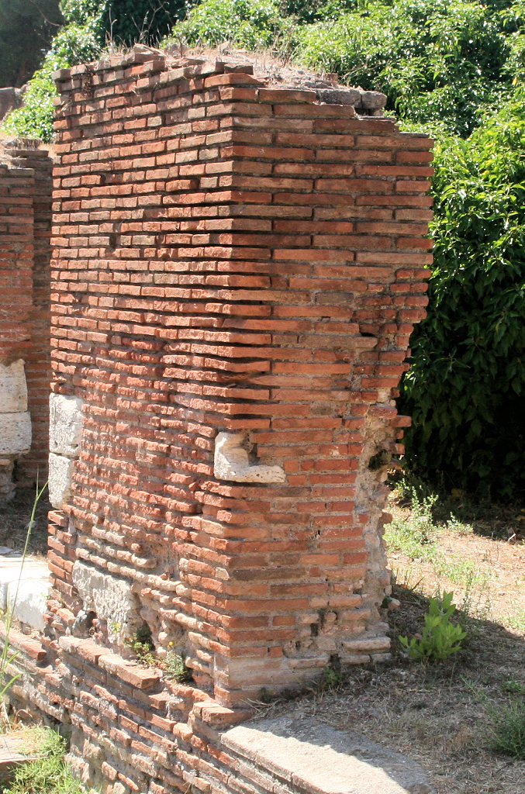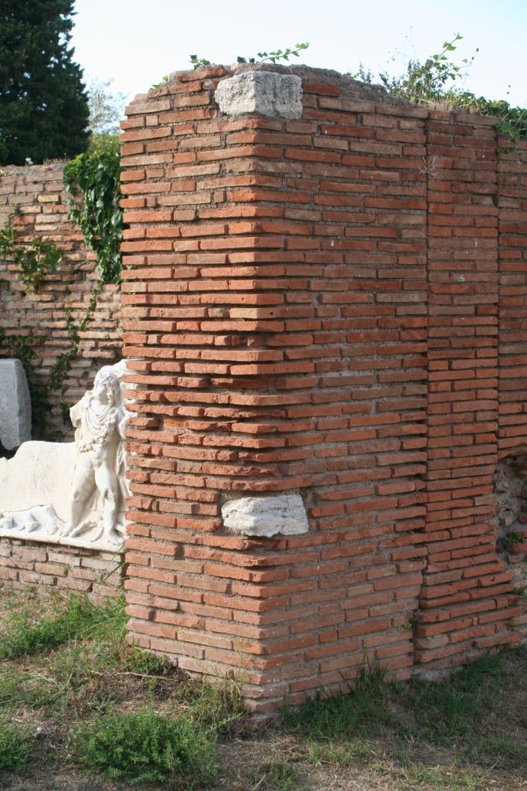|
| The building |
| Description and function |
This building became a domus in late antiquity. The original building consisted of rooms behind a portico (some late walls in the portico have disappeared). At the south end is a staircase. One would expect room C (with backroom D) to have been a shop, but the entrance seems too narrow (completely overgrown in 2009). Beyond corridor B is shop E with backroom F. Rooms F, G and H could be reached from corridor B and room I. Several doors in the back wall of room I originally led to Caseggiato III,II,4, that was used for an unknown commercial purpose.
|
| Date |
The house was installed in the fourth century (opus vittatum) in a number of shops with backrooms behind a portico, dated to c. 210-235 AD (opus latericium). |
|
Nrs. 511-528
|
| Description |
The stones are found in the corners of the five piers of the portico, in the facade and in the interior.
Pier I, N, exterior. Nr. 511 at mid-height. The upper right part of the north side is missing and filled with bricks.
Pier I, N, interior. Nr. 512 at mid-height.
Pier II, S, exterior. Nr. 513 at mid-height.
Pier II, S, interior. Nr. 514 at mid-height.
Pier II, N, exterior. Nr. 515 at mid-height. A large part of this stone is missing. Perhaps there was a hole in the stone.
Pier II, N, interior.Nr. 516 at mid-height.
Pier III, S, exterior. Nr. 517 at mid-height.
Pier III, S, interior. Nr. 518 at mid-height. In the south side is a small round hole with metal, in the right part of the west side is a small round hole.
Pier III, N, exterior. Nrs. 519-520, fairly low. Both stones are as wide as the wall. The lower left part of the east side of the upper stone (520) is missing and filled with bricks.
Pier III, N, interior. ---
Pier IV, S, exterior. Nrs. 521-522, fairly low. Both stones are as wide as the wall.
Pier IV, S, interior. ---
Pier IV, N, exterior. Nr. 523, fairly low. Damaged on the north side. Perhaps there was a hole in the stone.
Pier IV, N, interior. No stone, masonry much damaged. VdM provides measurements however (starts at 0.51; l. 0.20, w. 0.20, h. 0.14), so a stone here may have disappeared quite recently.
Pier V, S, exterior. Nr. 524, fairly low and high.
Pier V, S, interior. Nr. 525, fairly low.
North-east corner of corridor B. Nrs. 526-527. Two blocks on top of each other. In the east side of the upper stone (527) is a more or less round depression.
South-east corner of corridor B. --- (overgrown).
Pier IV, E. Nr. 528. "Centralized" stone. The lower left part is missing and filled with bricks and a piece of basalt.
|
| Date |
The stones belong to the first building phase. |
| Measurements |
Meas. according to VdM. The stones to the south of corridor B start at the same height. This is not always reflected by the measurements below, that were taken from the current level of the portico and the facade, the former somewhat higher. The same is true for the stones to the north of the corridor. However, the stones to the north clearly start a bit lower than the stones to the south.
Nr. 511: starts at 0.87; l. 0.38, w. 0.27, h. 0.19.
Nr. 512: starts at 0.69; l. 0.29, w. 0.28, h. 0.16.
Nr. 513: starts at 0.88; l. 0.35, w. 0.22, h. 0.17.
Nr. 514: starts at 0.88; l. 0.28, w. 0.22, h. 0.16.
Nr. 515: starts at 0.84; l. 0.21, w. 0.22, h. 0.11.
Nr. 516: starts at 0.88; l. 0.35, w. 0.22, h. 0.17.
Nr. 517: starts at 0.82; l. 0.35, w. 0.22, h. 0.17.
Nr. 518: starts at 0.67; l. 0.35, w. 0.18, h. 0.18.
Nr. 519: starts at 0.28; l. 0.36, w. 0.68, h. 0.22.
Nr. 520: starts at 0.52; l. 0.52, w. 0.68, h. 0.26.
Nr. 521: starts at 0.57; l. 0.33, w. 0.68, h. 0.20.
Nr. 522: starts at 0.77; l. 0.43, w. 0.68, h. 0.22.
Nr. 523: starts at 0.74; l. 0.19, w. 0.18, h. 0.14.
Nr. 524: starts at 0.65; l. 0.26, w. 0.19, h. 0.13.
Nr. 525: starts at 2.02; l. 0.23, w. 0.19, h. 0.14.
Nr. 526: starts at 0.36; l. 0.38, w. 0.36, h. 0.21.
Nr. 527: starts at 0.60; l. 0.25, w. 0.52, h. 0.26.
Nr. 528: no meas. provided.
Only one high stone has been preserved (nr. 525). The other piers have not been preserved to the same height however.
|
| Remarks |
There is a marble threshold between piers III and IV. On photographs a round hole with metal seems visible in the front (!). This must be checked.
Note the engaged pilaster in the east side of piers I and II, not indicated on the plan. Note that pier IV is relatively long. Note a decorative pier to the north of pier V.
|
|
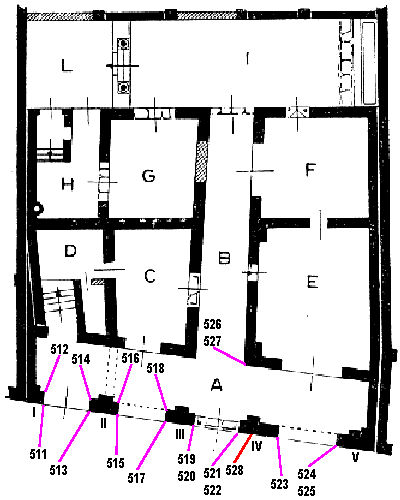
Plan of the building. After SO I.
South is to the left.
|

