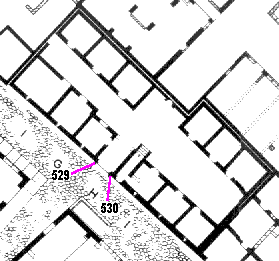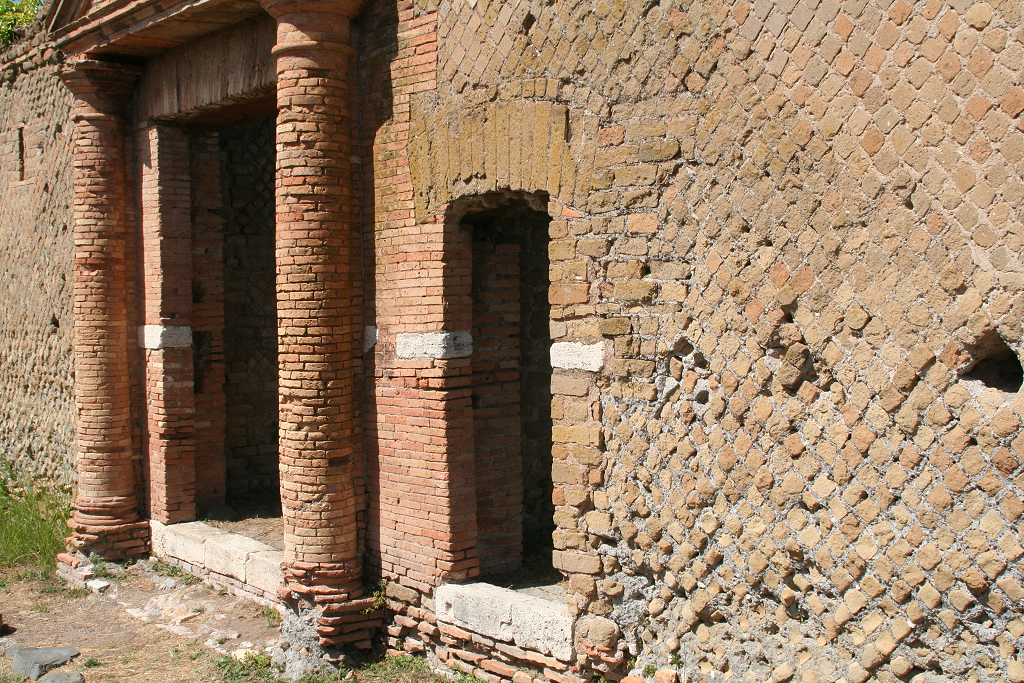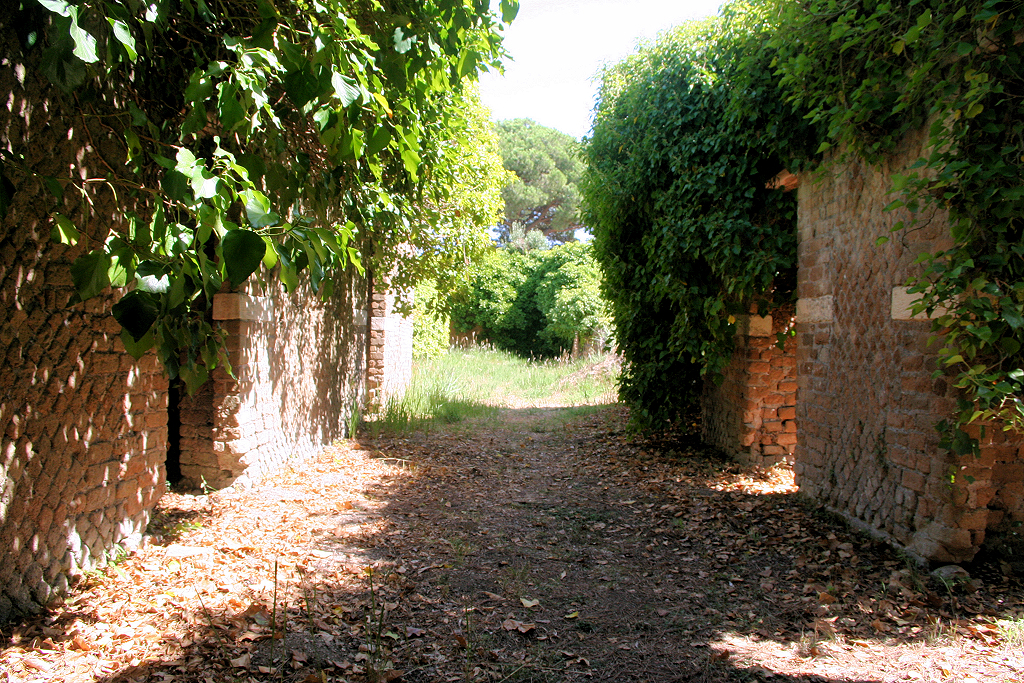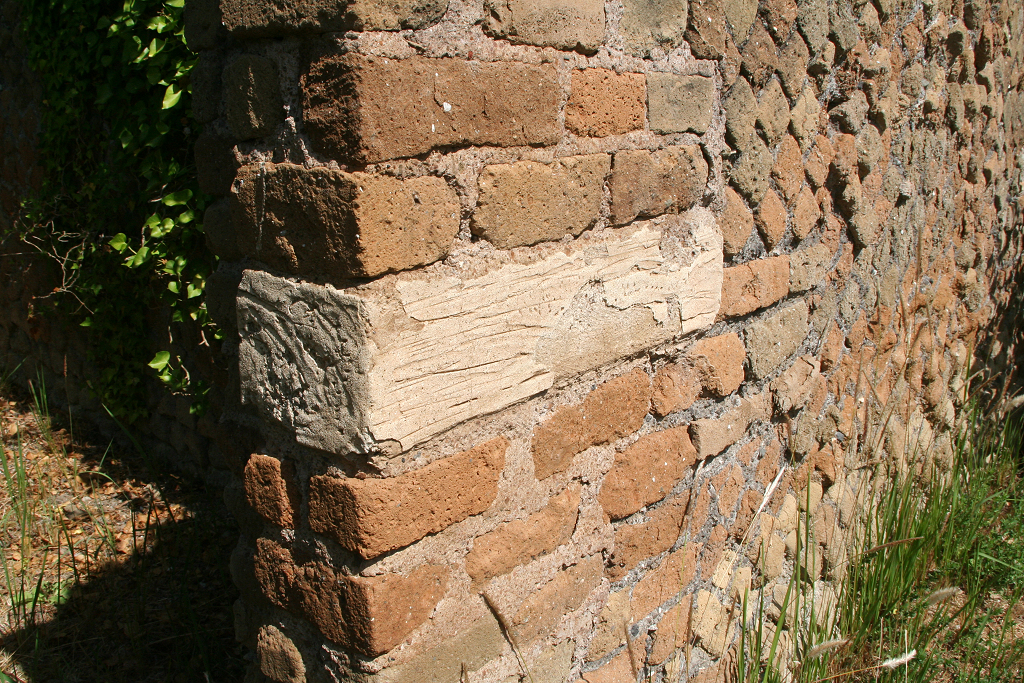|
| The building |
| Description and function |
This store building has an ornamental brick entrance on the Cardo degli Aurighi. The doorway is 1.90 wide. From the threshold can be deduced, that the doors were shut from the inside. The entrance is framed by brick columns supporting a brick pediment. A staircase next to the entrance led to the first upper floor. To the right of the main entrance is a small secondary door, leading to an understairs. In the jambs of the secondary door are travertine blocks used for barring the entrance. It is the same system that was employed in the Horrea Epagathiana. In one jamb was a plain hole, in the other a hole above which is a groove. In the bottom of the latter hole is a small hole. A bar was lodged first in the plain hole and then dropped into the grooved one. There must have been a locking system at the end of the bar, whereby a bolt could be shot into the second smaller hole and secured, probably by a padlock. Apparently this was a store house for more costly goods. In the interior two narrow corridors can be accessed from a central court paved with opus spicatum.
|
| Date |
Built in the Trajanic period (opus reticulatum). There is later opus latericium and vittatum. |
|
Nrs. 529-530
|
| Description |
In each jamb of the main entrance is a cornerstone, at mid-height, and at almost the same height as the stones with bolt-holes in the secondary entrance. The stones can be seen on both sides of the enganged columns that flank the entrance. Their surface is smooth. There is a vertical groove in the masonry to the north-east of nr. 529 (in the inside of the jamb, in the interior). |
| Date |
The stones belong to the first building phase. |
| Measurements |
Meas. according to VdM, 529: starts at 1.34; l. 0.37, w. 0.23, h. 0.15; 530: starts at 1.36; l. 0.39, w. 0.22, h. 0.15. |
| Remarks |
| There are many cornerstones in the jambs of rooms in the interior. It is not clear of what material they are made. They are modern and are similar to the concrete imitations of wooden lintels that the excavators inserted above many doors in Ostia.
|
|

Plan of the building. After SO I.
|




