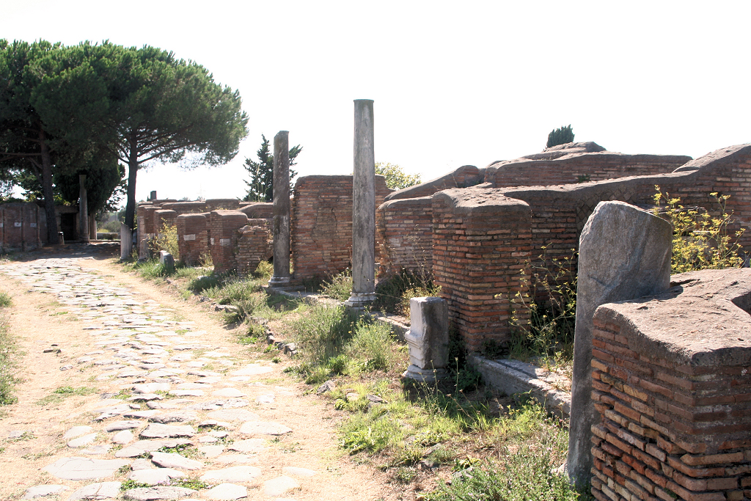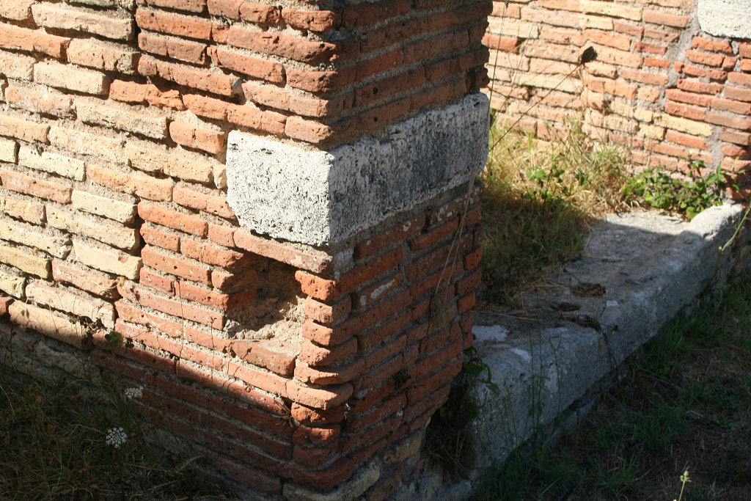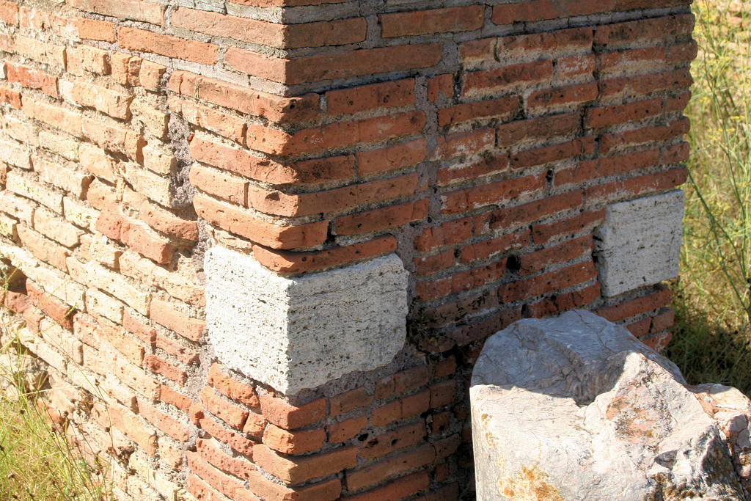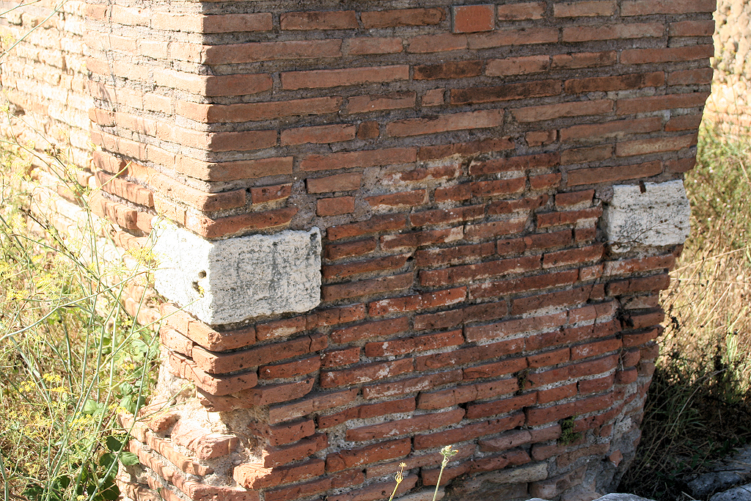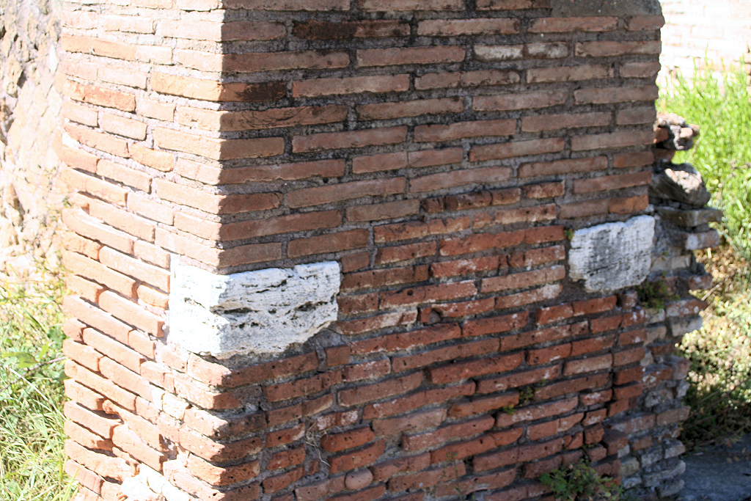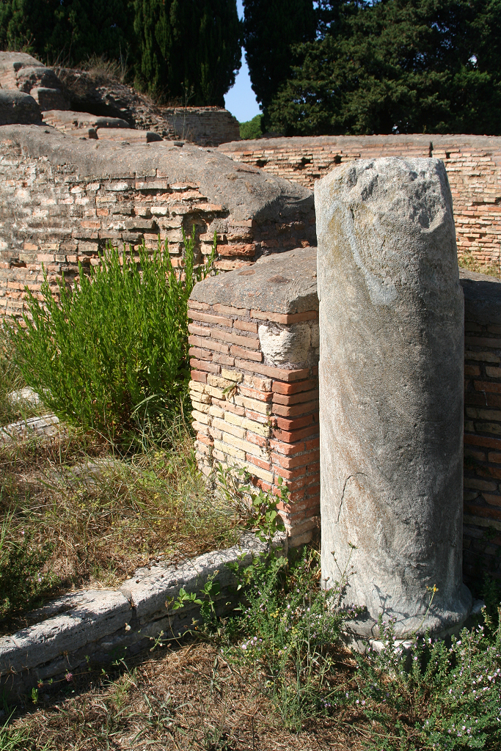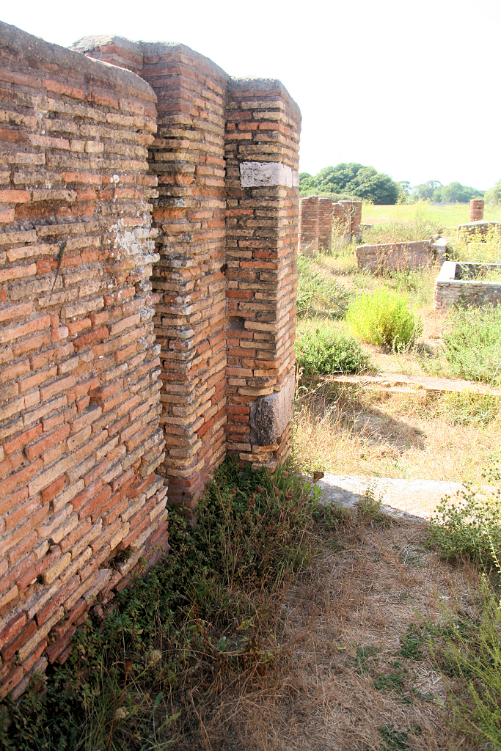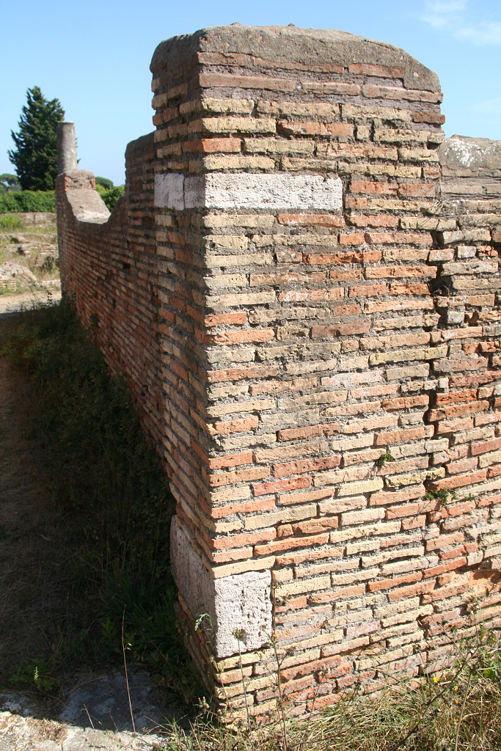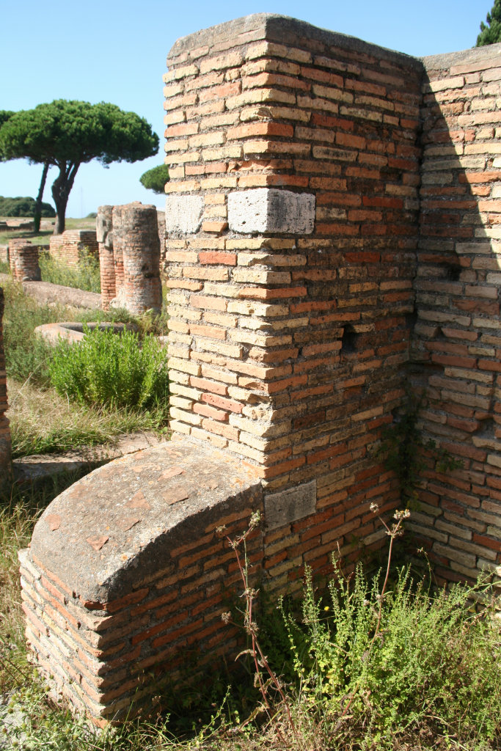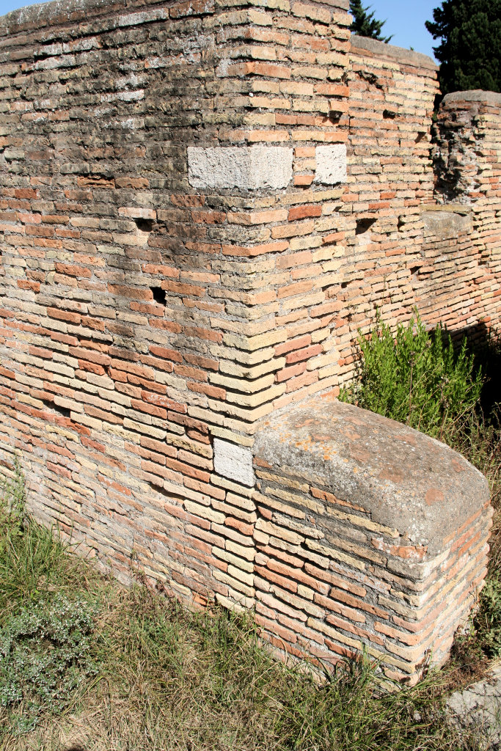|
| The building |
| Description and function |
The House of the Thunderbolt has a slightly concave facade, The entrance corridor (5) is decorated with two columns (a later addition) and flanked by a staircase with travertine steps (4), and by six shops, two of which were bars. The first (6) is directly to the south of the entrance corridor. In the door opening is a bar counter with three stepped shelves. The second one (2) is in the second room to the north of the entrance corridor. Here too was a counter with three stepped shelves, in the door opening, but only part of it has been preserved.
The entrance corridor leads to a colonnaded courtyard. Further rooms are found only to the north of the courtyard: a row of four rooms, all interconnected through two doors in the lateral walls. In the south wall of the colonnade, in section N, was a door leading to the adjacent apartment III,VII,5. It was blocked and replaced by a door in section I.
Building III,VII,5 forms a structural entity with the House of the Thunderbolt. The door indicates that the two buildings were also a functional entity. From holes in the threshold of the door in section I can be deduced, that the door could only be closed from the House of the Thunderbolt. The ground floor consists of an apartment, that was reached from the street through a long corridor (1). The rooms are connected through four corridors: 3, 4, 8 and 9. The main rooms are G2 and F10. There are three small rooms (5, E11, D12), a latrine with three seats (6), and a staircase (7).
After its discovery the House of the Thunderbolt was identified as a domus, but later it was suggested that it was the seat of a guild, perhaps related to the nearby Sanctuary of the Bona Dea. Van der Meer suggests that the building was related to the cult of ancestors, that it was used for funerary meals in honour of the deceased who had been buried in the adjacent mausoleum III,VII,2. This huge tomb, built c. 30-20 BC, must have been a public memorial. The find of a marble rostrum (a ship's bow) suggests that the person who was buried there had been involved in naval activities. According to Van der Meer it was P. Lucilius Gamala, who gave Ostia money for a naval war. We know that he was honoured with a public funeral. The House of the Thunderbolt may have been built by a relative, also called P. Lucilius Gamala, duovir in 71 AD.
As to the apartment, in this building the caretaker may have lived. The latrine is rather large for an apartment, which suggests that it was also used during the meals.
|
| Date |
Built c. 70-75 AD (opus latericium), but various adaptations can be seen, some dated to c. 150 AD (opus mixtum), others to c. 250 AD (a few mosaics and a painting). |
|
Nrs. 531-545
|
| Description |
There are cornerstones in the facade and in the interior. We will begin describing those in the facade.
Nr. 531. In the south jamb of corridor 1 of building 5, but as wide as the facade. Mid.
Nrs. 532-533. In the north jamb of corridor 1 and the south jamb of room 8 of building 3-4. Mid.
Nrs. 534-535. In the north jamb of room 8 and the south jamb of room 7. Mid. There may be a little piece of metal directly above 535, this should be checked.
Nrs. 536-537. In the north jamb of room 7 and the south jamb of room 6. Mid. Both are in modern masonry.
Nr. 538. In the north jamb of room 2. Mid. Partly covered by a column. In modern masonry.
The facade of room 1 of building 3-4 has not been preserved well enough for stones to have been preserved. The south jamb of room 2 and north jamb of room 3 have no stones, even though they have been preserved well enough. The jambs of rooms 4 and 5, against which columns were set, are damaged.
Nrs. 539-541, low and high, are in the south jamb of the door in the west wall of vestibule 5. There is only one low stone (nr. 539), as wide as the jamb.
Nrs. 542 and 544 (low), and 543 and 545 (high) are in the opposite jamb. The inside of the low ones is covered by a secondary wall.
|
| Date |
The front part of the facade seems to have been restored in antiquity. The stones in the interior belong to the first building phase. |
| Measurements |
The measurements provided by VdM cannot be related to the individual stones. |
| Remarks |
| It should be noted that stones in the interior of a building are rare.
|
|
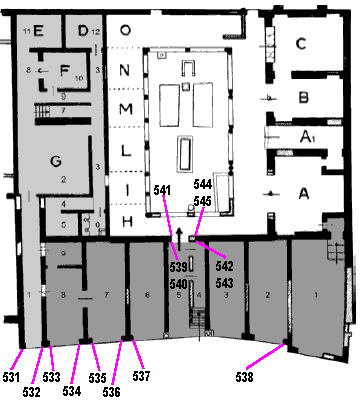
Van der Meer 2005, fig. 2.
North is to the right.
|

