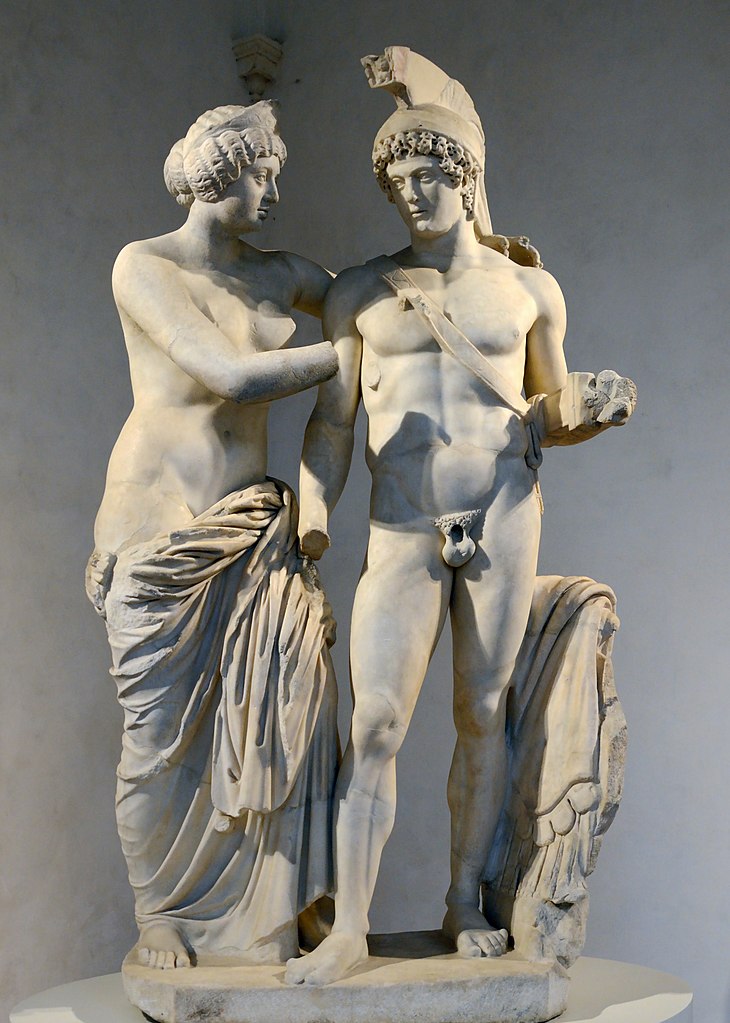|
The Hall of the Group of Mars and Venus was installed in the middle of the fourth century to the north of the Hadrianic shops II,IX,2 (opus latericium and vittatum). In the central north part a large apse was built, with a semicircular niche flanked by two rectangular ones. This was a nymphaeum. Several traces of the water supply were found, such as holes and water-pipes. Opposite is a small apse with a niche placed off-centre (later blocked). To the east is a room (6.25 x 6.25) at a somewhat higher level (0.70), accessed through a colonnaded entrance with four steps. In the north part of the west wall of this room is a floor-niche. The walls of the building were decorated with marble and plaster. Several rooms have floors of opus sectile. Former shops along the Decumanus also belonged to the building. The one to the south of the raised room has a small wall-niche to the east of the door leading to the raised room (this niche was already present in the shop). A low marble bench ran along part of the walls of this room.
Traces of fire were found by the excavators, and the building does not seem to have been cleared after the fire. As a result many objects were found. Some important finds are:
The building has been identified as a Christian church and as a guild seat. |
 Plan of the hall. After SO I. |



 |
 |
| Plan of the hall. From Moretti 1920, fig. 2. | The Christian relief. From Moretti 1920, fig. 7. |



