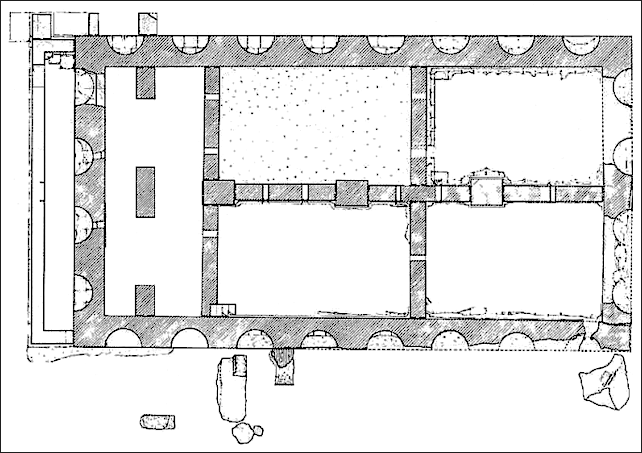Baths and an adjacent cistern were excavated by Giuseppe Lugli in the 1930's and by Valnea Santa Maria Scrinari in the 1980's. The structures are on a location known as Monte Giulio, the quay of the back part of the basin of Claudius.
View of the baths and the cistern. Drawing: Parco Archeologico di Ostia Antica.
Aerial view of the baths and the cistern, seen from the west. Photo: Bing Maps.
General view of the baths. Photo: Jan Theo Bakker.The baths were erected during the reign of Claudius and repaired in the Antonine and Severan period after earthquakes. Most of the walls belong to the later third or fourth century. The cistern was built during the reign of Trajan. It measures 27 x 15 meters. The preserved height is 7 meters. The facade was decorated with large floor-niches on all four sides. At least those in the short sides were originally fountains. The interior originally consisted of a hall with three piers and cross-vaults, behind which was a room for distributing the water. Later four rooms were created in the hall.
The cistern contained approximately 1.152.000 litres. It may have provided fresh water to the ships for the return journey. The excavators discovered several infillings from the third and fourth century related to earthquakes. In the cistern the bodies were found of people who died during a tsunami, perhaps accompanied by an earthquake. They carried coins dated to 236 and 238 AD.

Plan and reconstruction drawing of the cistern.
Drawings: Parco Archeologico di Ostia Antica.
The interior of the cistern. Photo: Jan Theo Bakker.
The interior of the cistern. Photo: Jan Theo Bakker.
Floor niches in one of the long sides of the cistern. Photo: Jan Theo Bakker.