The Mole of the Small Lighthouse (in Italian: Molo della Lanterna) is an east-west running mole, to the north of the channel leading from the basin of Claudius to the hexagon of Trajan, and to the west of the Great Horrea of Septimius Severus. It is about 150 metres long and 8 meters wide, and is pierced by holes with a diameter of 0.30. It has been assigned to the period Claudius-Nero.
Left. Plan of the east-west mole by Luigi Canina (1856, Tav. 182),
above "Fossa di Claudio".
Top. Plan of the east-west mole (F) by Charles Texier (1858).
South is up.
Left. Plan of the east-west mole by Rodolfo Lanciani (1868),
above "Canale di Comunicazione".
Top. Plan of the east-west mole by Italo Gismondi (1933),
Faro - 8 - Molo - 9.
Aerial view of the Mole of the Small Lighthouse, with the remains of the lighthouse bottom left and of the baths top right. Photo: Bing Maps.
The Mole of the Small Lighthouse. Photo: Parco Archeologico di Ostia Antica.In 1868 Rodolfo Lanciani mentions excavations on the mole in december 1866, which showed that there were two parallel walls with a street in between. He also speaks of a small building, completely in ruins, on the head of the mole, of which the function is not clear. Next to it a column of white marble was found, 5.85 m. long and with a diameter of 0.75 m. at the lower end. Near the lower end were badly incised letters: FLSTLC and RLVC, so mentioning the general Flavius Stilicho and dated to the years 393-408 AD.
FL(avi-) ST(i)L(i)C(-)
R(---?) L (---?) V(ir-?) C(larissim-?)EDR150266. The building on the west end of the mole mentioned by Lanciani was in 1935 interpreted by Giuseppe Lugli as a small lighthouse. The original structure had a rectangular plan, with the long side (21.80 meters) facing west. It too is pierced by holes in the base. High up there was some sort of balcony supported by travertine consoles. Today, apart from several walls, a few parts of fluted columns can be seen here. Lugli assigns the building to the reign of Trajan. However, recent research by the University of Huelva, Spain, has led to a dating of the head of the mole in the first half of the third century AD, based on ceramics and C14-datings of wood.
The west side of the head of the mole. Photo: Parco Archeologico di Ostia Antica.
A threshold and walls on the head of the mole. Photo: Parco Archeologico di Ostia Antica.
Column shafts on the north side of the head of the mole. Photo: Parco Archeologico di Ostia Antica.
The setting sun creates the illusion of the main lighthouse in the background. Photo: Parco Archeologico di Ostia Antica.In the third or fourth century the structure was enveloped by another wall and restored. This lighthouse (or beacon, if there was no fire burning on top) seems to be depicted on the Tabula Peutingeriana, behind the lighthouse of Claudius.
<
The lighthouse of Claudius on the Tabula Peutingeriana, with a second lighthouse or beacon behind and to the right.
Computer reconstruction of the entrance channel of the hexagon. Image: Portus Project.
Computer reconstruction of the Small Lighthouse. Image: Portus Project.Some 100 meters to the east of the small lighthouse are the Baths of the Small Lighthouse, measuring 37 x 19 m. These were described in quite some detail by Antonio Nibby in 1827, and by Luigi Canina in 1830. They say that the excavation took place in 1824, and that the rooms were decorated lavishly with marble. In 1835 Pierre-Joseph Garrez made plans and reconstructions of the baths (see a leaflet made by the Parco Archeologico). The baths are mentioned again by Charles Texier in 1858.
A road ran along the south side of the building, along wall 28, close to the entrance channel of the hexagon. The simple entrance, nr. 1, is in the north wall, behind a sidewalk close to the basin of Claudius. Immediately to the right is service corridor 2, leading to the furnaces, praefurnia 3-5. An internal doorway, x, leads to central corridor 6 with a black-and-white geometric mosaic on the floor. Staircase 10 led to an upper floor, or perhaps rather to a terrace with a view of the harbour. A long hall (7; the dressing room?) has an apse with two niches for statues on the north side (y), and another one on the south side (9). On the floor is another geometric black-and-white mosaic. Room 8 has a raised floor of marble slabs, not used for heating the room however (see also below). This room seems to have been a bar: in front of the north wall is a podium with seven shallow depressions coated with waterproof plaster, so for holding liquids. Room 11 leads to hall 12, the floor and walls of which were covered with various kinds of exquisite marble. To the south-west are three cold basins with marble revetment. Pool 13 is apsidal. Pool 14 is rectangular, has steps and is surrounded by a ledge to sit on. Pool 15 is round and has three steps. The small room 16 and room 17, with marble revetment and a bench, lead to the heated rooms, with heating pipes in the walls and with marble floors. In room 18 is a semicircular pool (19). At the south end of room 20 is a large bench or podium (z). In room 21 are pools 22 and 23.
Plan of the baths by Luigi Canina (1830, Tav. II).The excavations are most likely mentioned by Pietro Ercole Visconti in 1824. He says that baths in this area were recently excavated by Panfilo di Pietro. In a room with a floor of marble slabs were found: two busts; a statue of Neptunus; a female and a male statue, without the head; a statue of a lioness; four unfinished marble columns; part of a black marble column.
The statue of Neptunus found in 1824. Behind the deity is a dolphin.
The right leg rests on a ship's bow. In the left hand was a trident.
Antonine. H. 2.16. Museo Gregoriano Profano, inv. nr. 10315.
Photo: Wikimedia, Fabrizio Garrisi.Giuseppe Lugli, writing in 1935, proposes a Flavian date for the original building, between the construction of the basins of Claudius and Trajan, based on the masonry. He assigns restorations to the reigns of Trajan, Septimius Severus, and Maxentius. Lugli points out that the function of the original building is not known, and that the baths were installed only in late antiquity, in the fourth or fifth century AD, using opus vittatum.
Aerial view of the Baths of the Small Lighthouse. Photo: Portus Project.
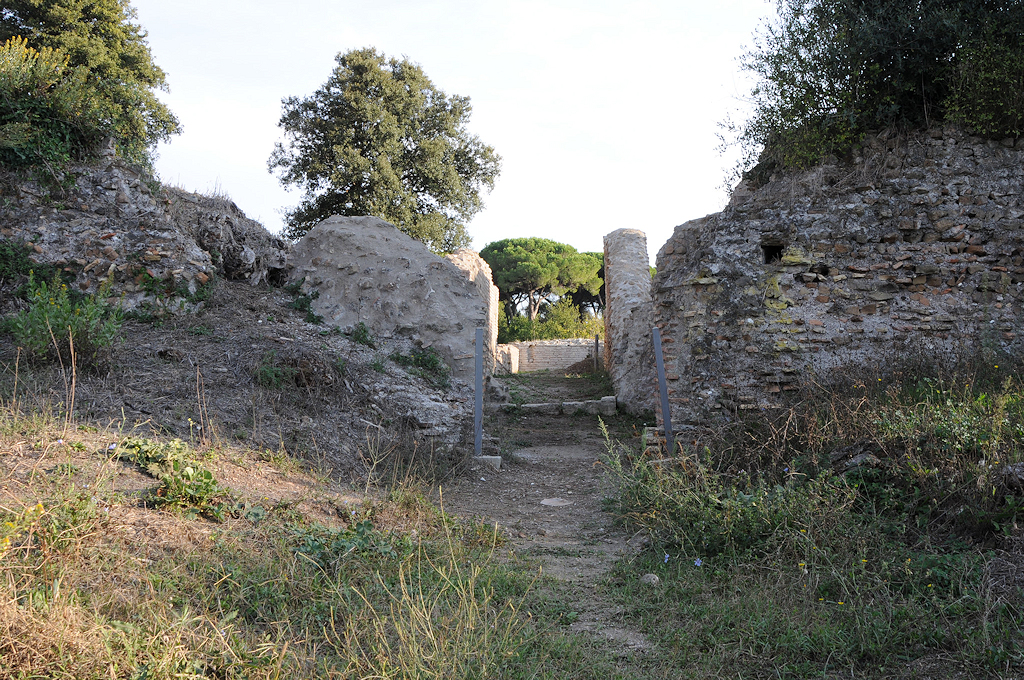
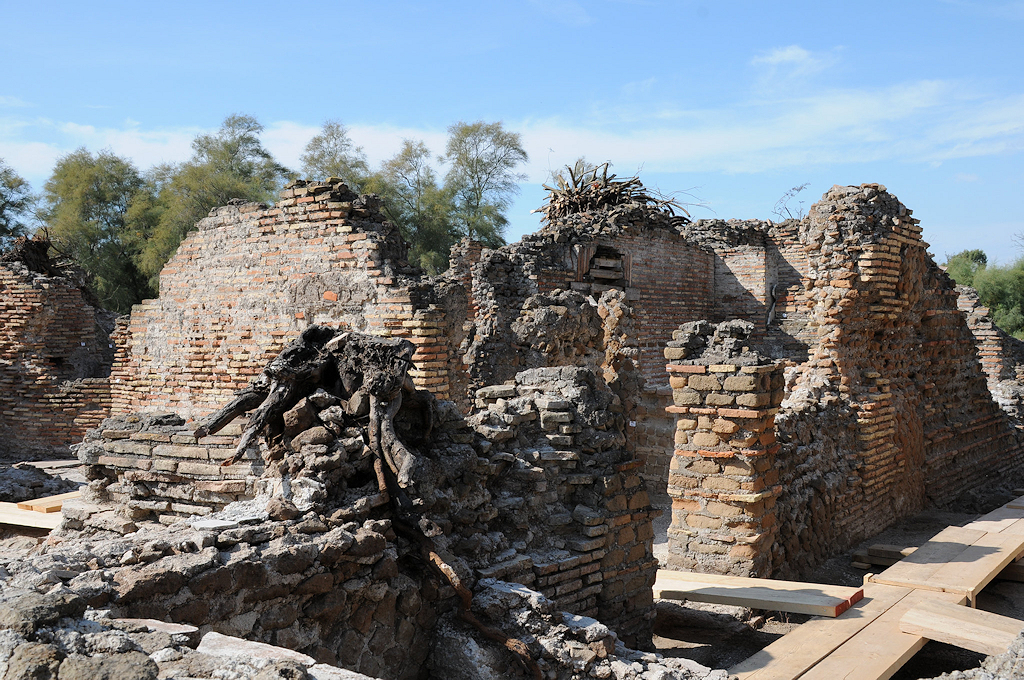
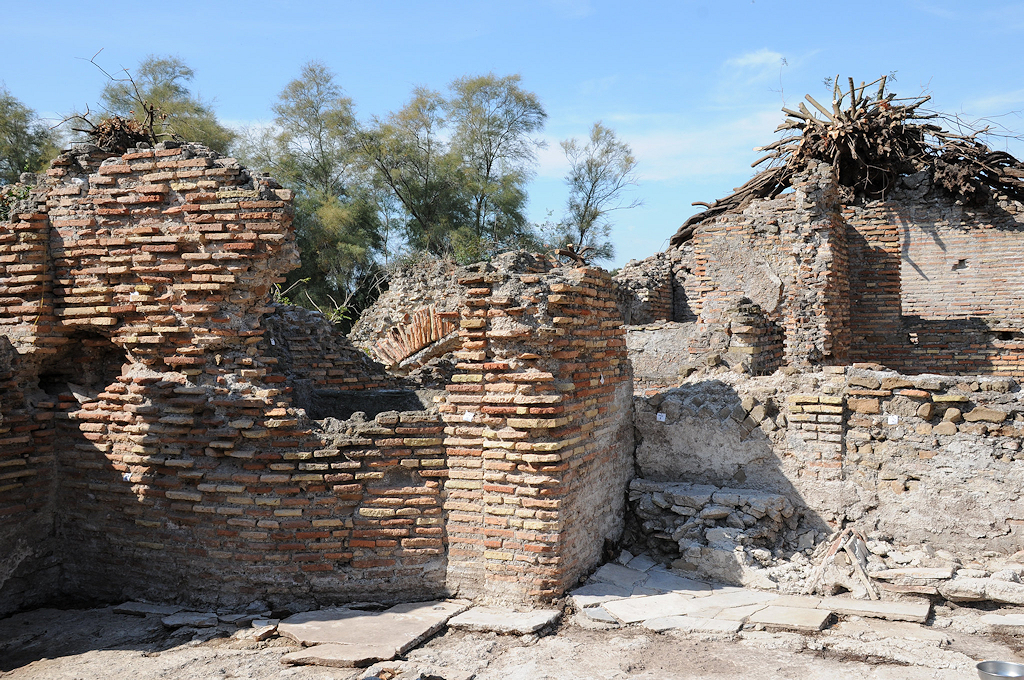
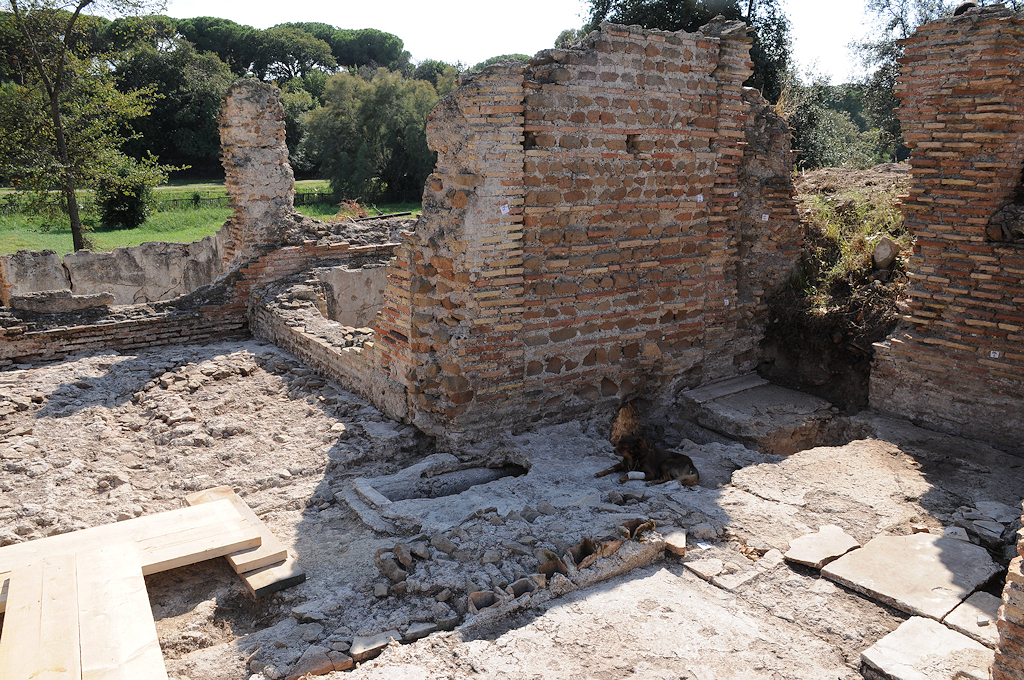
Remains of the Baths of the Small Lighthouse. Photos: Portus Project.Some restoration work was carried out from 2008 to 2011. This involved the floors of corridor 6 and room 7, with black-and-white geometric mosaics.
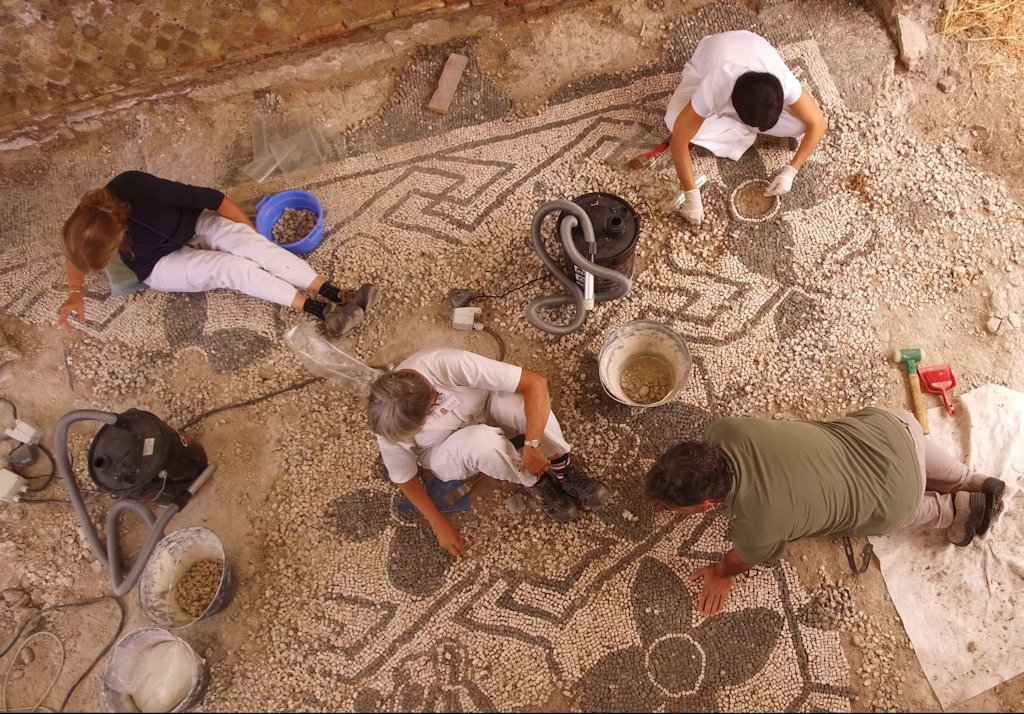
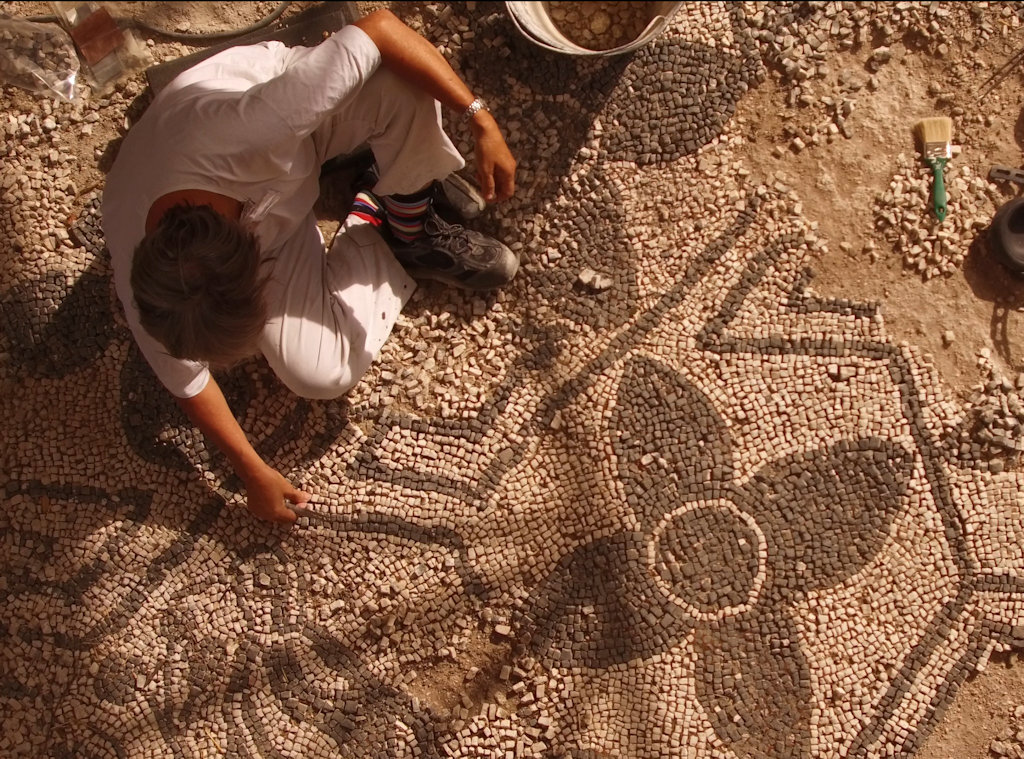
The restoration of the mosaic in room 7. Photos: Parco Archeologico di Ostia Antica.
The mosaic in room 7 after the restoration. Photo: Parco Archeologico di Ostia Antica.
The mosaic in corridor 6.
Photo: Parco Archeologico di Ostia Antica.The restoration of the complex has also brought to light the raised floor in room 8 mentioned by Nibby in 1827. It consists of parallel low walls about 26 cm. wide, delimiting a series of channels 30 cm. wide. This floor may have formed part of a warehouse, perhaps to be dated in the Severan period.
Remains of the raised floor in room 8. Photo: Bukowiecki et al. 2018, fig. 14.Sources
See the online bibliography, keyword "Portus - buildings - Molo della Lanterna", plus P.E. Visconti 1824, 22; Nibby 1827, 92-95; Canina 1830; Texier 1858, 50-52; Lanciani 1868, 168; Lugli-Filibeck 1935, 81-83; Bukowiecki et al. 2018, 29.