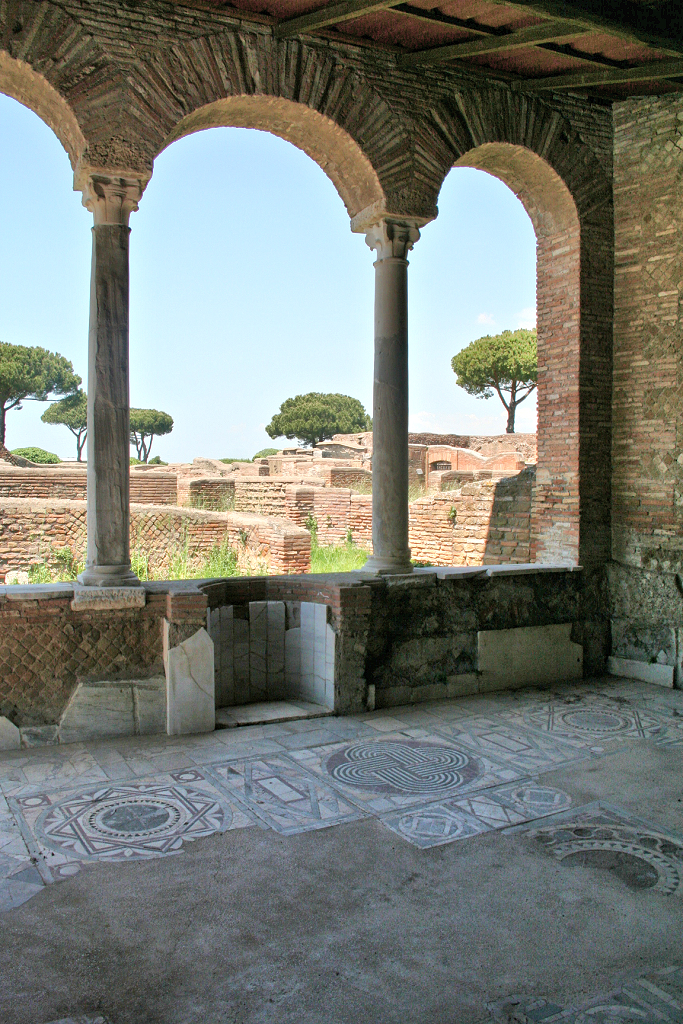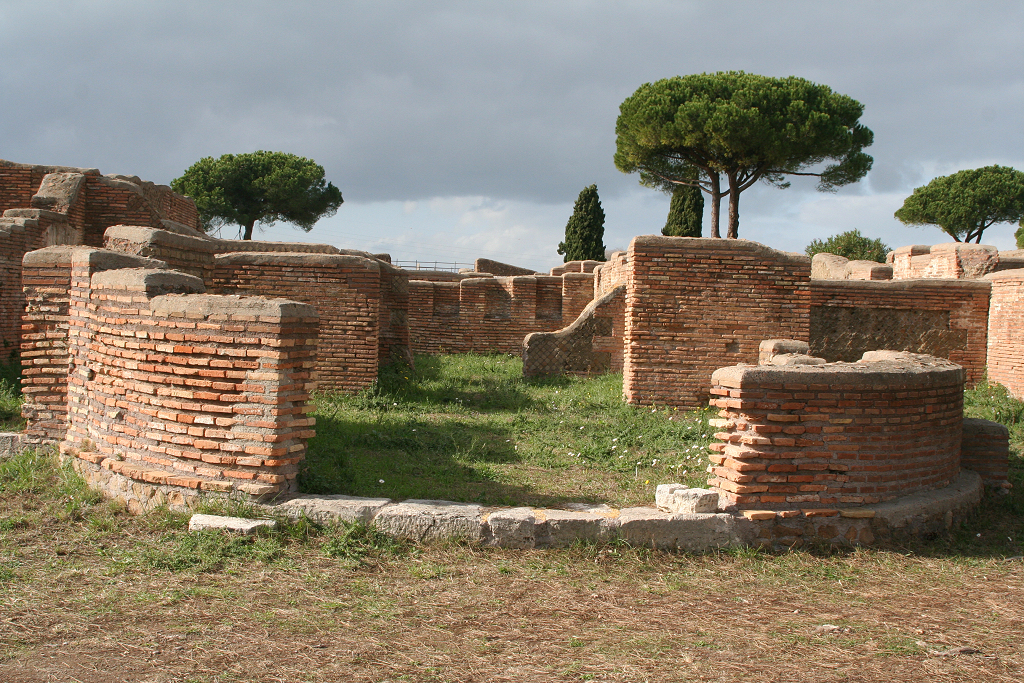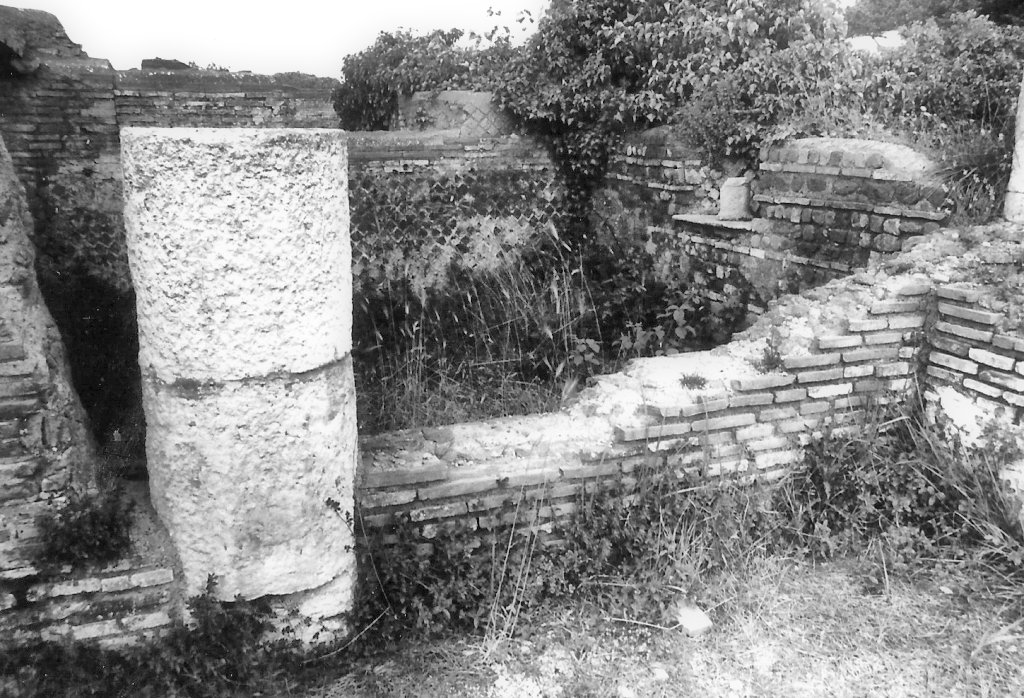Deities in the domus
Domus, houses of single families, are documented in Ostia especially in late antiquity. In the largest of these, statues of deities and mythological creatures were placed in the niches of nymphaea, for example in the House of the Nymphaeum. Decoration, pleasure and religion are merged. One statue was standing in a floor-niche with an open top, not a fountain. The niche is flanked by rectangular pilasters and decorated with white marble slabs.

The floor-niche with an open top in the House of the Nymphaeum.
Photo: Jan Theo Bakker.In the House of the Fortuna Annonaria a pseudo-aedicula was set against the back wall of the courtyard-garden, opposite the vestibule. In the niche a statue of Juno or Ceres was found. Today a cast of a statue of Diana, found elsewhere in the building, stands in the niche.
The entrance of the House of the Fortuna Annonaria.
Photo: Daniel González Acuña.
The pseudo-aedicula in the courtyard-garden.
Photo: Daniel González Acuña.A bit to the right, in the porticus of the courtyard, is a statue of a female deity that gave the building its name. The statue was placed on a marble block, resting in turn on a brick pedestal containing a reused travertine column drum. With her left hand the deity holds a cornucopiae and a rudder. Her head is turreted. The excavators related the statue to the import of food and therefore identified the deity as Fortuna Annonaria. However, the turreted head rather points to a city, so we may see the personification of Ostia. It has been argued that it is a reworked statue of the Magna Mater (Cybele). It could even have been the cult statue of the Temple of the Magna Mater.
The statue of "Fortuna Annonaria".
Photo: Daniel González Acuña.In the west part of the building are a large nymphaeum and an apsidal room. Presumably a semicircular dining couch (stibadium) was set against the apse. In the centre of the apse is a niche. In the past it contained a cast of a statue of Ceres, found in the latrine behind the nymphaeum.
General view of the nymphaeum (to the left) and the dining room with the niche.
Photo: ICCD E026915.In a small room to the north-east of the courtyard-garden, the lower part of a niche has been preserved. It is in the blocking of the doorway to an understairs. It had a painting imitating marble revetment, taken to the store rooms. The room was originally a shop, but became part of the domus when the entrance from the street and the door to the understairs were blocked, in the second half of the fourth century.
The niche in the small room, in the left wall.
Photo: Jan Theo Bakker.
Detail of the niche. The plaster imitating marble was taken to the store rooms.
Photo: Jan Theo Bakker.
The niche with the painting still inside,
and a drawing of the painting.
Panels are created by blue borders.
In the panels are remains of red paint.
Photo and drawing:
Boersma 1985, figs. 149 and 573.In the House of the Dioscures are three niches opposite the vestibule, the outer two rectangular, the central one semicircular. The niches would be seen only after walking through the vestibule and yet another room. It is a nice architectural feature, because in the minds of the visitors it will have led to the illusion of a greater size of the house, after passing through two doors and only then being confronted with the niches. The wall has been dated to the first quarter of the fifth century.

The three niches seen through the main entrance.
Photo: Jan Theo Bakker.
Detail of the niches.
Photo: Daniel González Acuña.In the House on the Road of the Round Temple the lower part of a niche is found in the centre of the back wall of a large room, perhaps a dining room. The room may have been overlooking a peristylium or garden, but here the excavated area stops. The niche has been filled in or the bottom raised, because on top of the bottom is a layer of mortar with pieces of brick and marble.
The presumed dining room with a niche in the back wall.
Photo: Jan Theo Bakker.
Detail of the niche.
Photo: Jan Theo Bakker.An equally simple niche is found in the House of the Eagle. However, the bottom is a protruding, white marble slab. On the marble slab stands a cylindrical travertine object (an altar?), with a moulded upper and lower end.

The niche in the House of the Eagle, in the centre of the right wall.
Photo: Jan Theo Bakker.
Detail of the niche.
Photo: Jan Theo Bakker.Of great interest is a room with a niche in a room in a corner of the House of the Serapeum. The floor of this room had a polychrome mosaic with geometric and floral motifs. Only a stretch along the back wall has been preserved. This state of preservation is explained by Giovanni Becatti by the former presence of some structure on top, such as a wooden bench. The room could therefore have been a cult room. The niche was installed in the opus vittatum of a blocked doorway. Originally it started at a height of 0.48. Later the bottom was raised or the whole niche filled in, witness a thick layer of mortar containing a tufa stone and several fragments of painted plaster (the layer was at least 0.20 high). This layer was set against plaster on the back and left side.
The possible cult room in the House of the Serapeum, with the niche in the blocked doorway.
Photo: Jan Theo Bakker.
Detail of the niche.
Photo: Jan Theo Bakker.There may have been another cult room in the House of the Round Temple. Behind a corridor are two rooms with a bench set against the back wall. Above one of the benches is a niche. Shortly after the excavation Giovanni Becatti wrote that the bench is partly covering the niche, but this cannot be checked because of modern restorations (the height of the bench is now 0.63). In the 1980's remains of plaster could be seen in a corner of the niche.
The possible cult room in the House of the Round Temple.
Photo: Daniel González Acuña.
Detail of the niche (1980's).
Photo: Jan Theo Bakker.Some buildings that have been called domus may in reality have had a different function. An example is the House on the Road of the Augustales. The building is quite small and does not have a clear lay-out. Perhaps it was some kind of office. In one of the rooms is a niche, but what remains of it was spoiled by modern restorations. Remains of plaster are mentioned by Becatti. It we are to believe the restorations, the niche belongs to the first building phase, when the room was a shop. Apparently it was kept in use when the "domus" was installed.
The room with the niche in the House on the Road of the Augustales.
Photo: Jan Theo Bakker.
Detail of the niche.
Photo: Jan Theo Bakker.The House of Mars may well have been the seat of a guild. In the courtyard of the building an altar with a dedication to Mars Augustus was found, an object that seems too monumental for the house of one family. In the blocking of the entrance of a shop, in the interior, three niches were installed. The central one is rectangular, the flanking niches are semicircular.
The former shop in the House of Mars, with the niches in the left wall.
Photo: Eric Taylor.
Detail of the niches.
Photo: Eric Taylor.
The altar dedicated to Mars Augustus in the courtyard.
Photo: Klaus Heese.