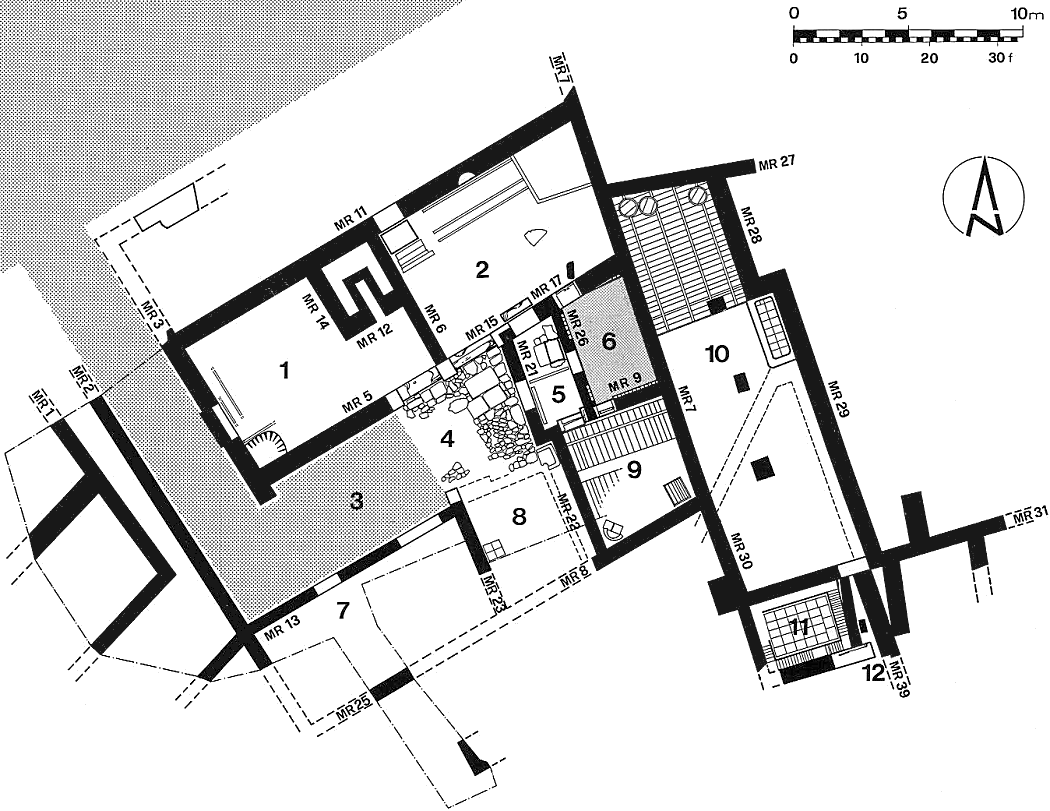To the south-west of the fortress, at a locality called Schmidmatt, a complex of three buildings was excavated in 1983-1984. The central building could be excavated completely. It was built in the second century and destroyed by a fire in the middle of the third (coins give a terminus post quem of 238-244 AD). It has been interpreted as a restaurant.

Plan of the buildings. Müller 1985, Abb. 4.
The rooms are arranged around courtyard 4, which was reached from the street through passage 3. To the north are cellars 1 and 2. In room 1 grain, vessels and crockery were found, and a smoking chamber was installed here. Crockery and vessels were also found in room 2, in a collapsed wooden cupboard. In the south-east corner of this room was a praefurnium for the heating of room 6, which had a raised floor and heating pipes against the wall. In corridor 5 to the east of the courtyard was a well. The walls of the room were decorated with paintings: on a white background rectangular panels were created by bands and lines. Paintings were also found in the heated room 6 and in room 9. Room 9 to the south-east of the courtyard could be reached through corridor 5 and room 6. Many glass eating and drinking vessels were found here, and this must have been a dining room. Room 7 in the south-west corner of the building may have been a stable. The adjoining room 8 may have been a butchery, as suggested by the discovery of several iron knives, linked to the smoking chamber in room 1.
View of rooms 5, 6 and 9 from the west. Photo: Augusta Raurica.
Detail of the paintings in room 5. Photo: Augusta Raurica, Susanne Schenker.In the south-east corner of room 9, below the floor, a wooden chest was found (1.05 x 0.85) containing bronze statuettes: Mercurius with a goat, rooster and turtle; Mercurius with a ram and a rooster; Hercules with a club and the Apples of the Hesperides; a Lar holding grapes and a rhyton; Somnus, deity of sleep.
The statuettes of Hercules (h. 0.136) and Somnus (h. 0.099) from room 9. Photos: Wikimedia, Ad Meskens. Only a small part of the building to the west was excavated. Of the building to the east three rooms were investigated. The long hall 10 may have been a fullery (fullonica), witness several basins. The heated room 11 may have been used for drying.
Room 10 seen from the north. Photo: Google Maps, Carbo Kuo.Three statuettes were found in room 10: a bronze Erote riding a ram, a silver Hercules with a boar, and a partly gilded silver Minerva.
The statuettes of Hercules (h. 0.136) and Minerva (h. 0.055) from room 10. Photos: Archäologie der Schweiz 8 (1985), cover and Wikimedia, Amada44.
[26-Sep-2023]