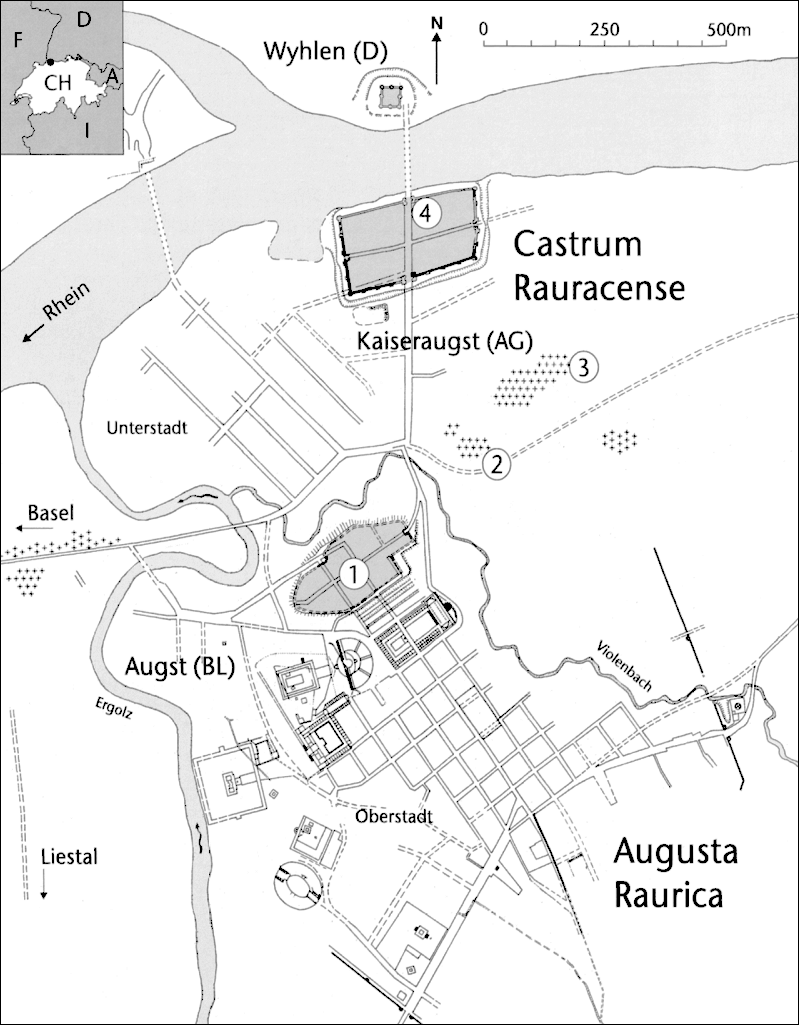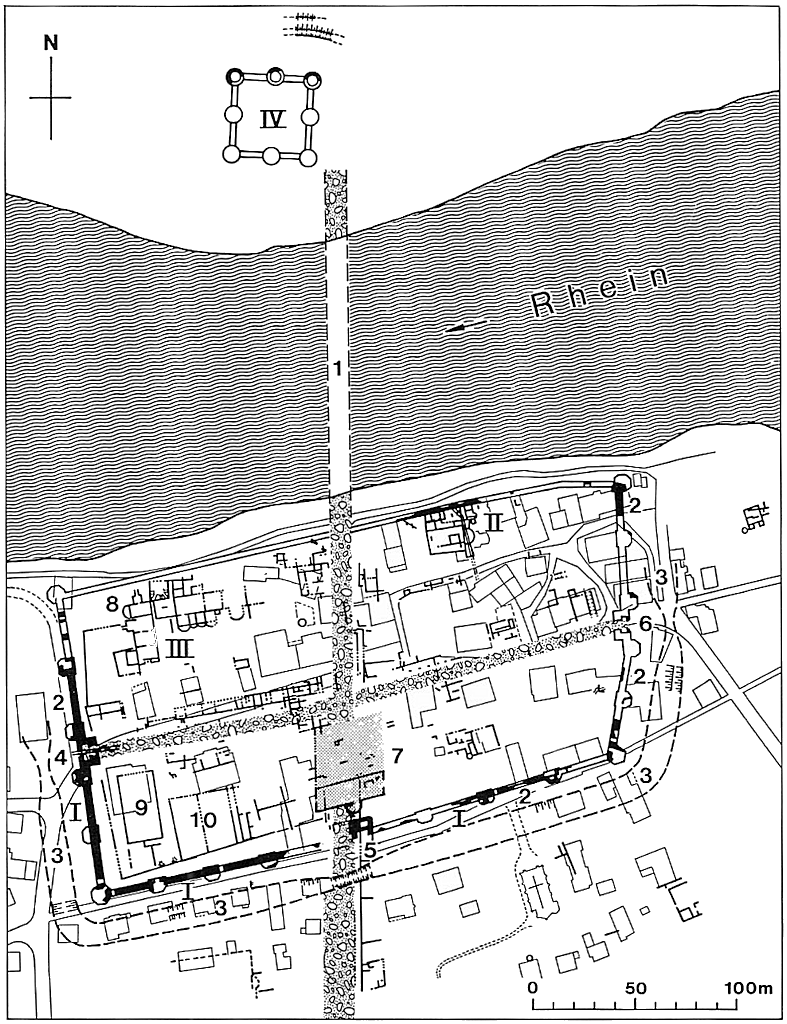The Rhine near Kaiseraugst with the 14th-century tower of the church of St. Gallus in the centre.
The church of St. Gallus was built on top of a church from the fourth century. Photo: Wikimedia, Mboesch.The village of Kaiseraugst, about 10 kilometers to the east of Basel, was built on top of the lower part of Augusta Raurica (Augst, situated not in Aargau but in Basel-Landschaft). The site is known primarily as a fortress called Castrum Rauracense. The name is preserved in a late-antique register of cities, the Notitia Galliarum. It was built during the reign of Constantine for the Legio I Martia. Remains of the defensive wall were later called "Heidenmauer" ("Heathen Wall"). Excavations were carried out throughout the 20th century.

Location of Kaiseraugst and Augst. Schwarz 2004, fig. 1.
1: reduced enclosure on the Kastelen plateau (c. 276-320 AD); 2: first necropolis of the camp (c. 300-350/360 AD);
3: second necropolis of the camp (c. 350-720 AD); 4: church dedicated to Saint Gallus.
The town centre of Kaiseraugst. Photo: Wikimedia, Dimelina.The archaeological remains are discussed on separate pages: use the special menu.

Plan of the Castrum Rauracense. Drack-Fellmann 1988, Abb. 383.
Visible remains
I: "Heidenmauer" (parts of the fortification wall); II: fortification wall and late-antique church (below the church of
St. Gallus); III: remains of baths (below Kindergarten); IV: remains of a tower to the north of the bridge (in Germany).
Other remains
1: bridge; 2: fortification wall; 3: fortification ditch; 4: western tower; 5: southern tower: 6: eastern tower;
7: staff building (?); 8: baths; 9: horreum; 10: building with two parallel halls.
Reconstruction drawing of the Castrum Rauracense by Markus Schaub.
Literature
Laur-Belart 1935(2); Berger 1958; Laur-Belart 1966; Harries 1978, 41; Riha 1980; Kaufmann-Heinimann - Furger 1984; Hartmann 1985; Hartmann-Weber 1985, 173-176; Kaufmann-Heinimann 1985; Müller 1985; Kaufmann-Heinimann 1987; Drack-Fellmann 1988, 411-415; Furger-Jacomet-Schoch 1989; Drack-Fellmann 1991, 141-148; Guggisberg 2003; Rütti-Aitken 2003; Schwarz 2004; Berger 2005; Aitken 2009; Grezet 2009; Schwarz 2012; Berger 2012; Faccani 2012; Mayer-Akeret-Alder 2013; Neukom-Schaub 2013; Allemann 2014; Brunner 2014; Pfammatter-Sütterlin 2015; Wyss - Wyss Schildknecht 2022; Frei-Stolba R. - Hartmann B. - Flück M. 2022.
[26-Sep-2023]